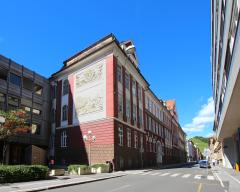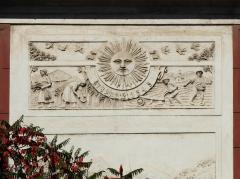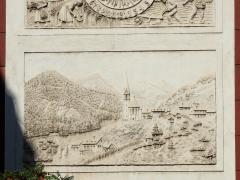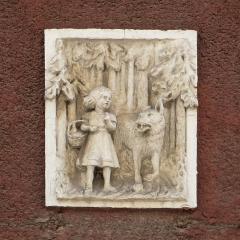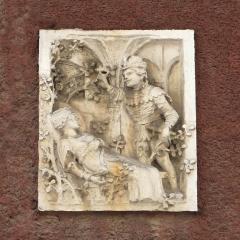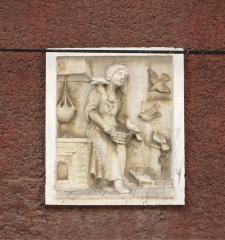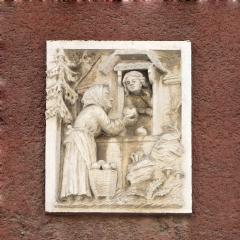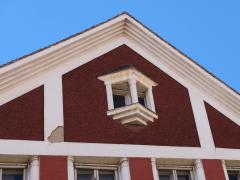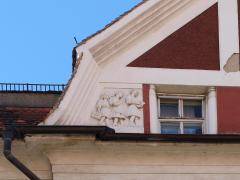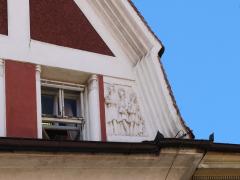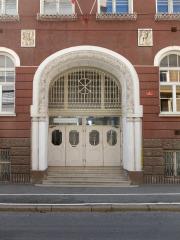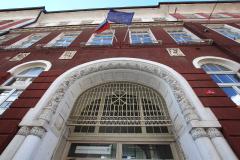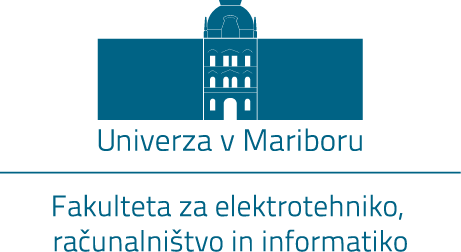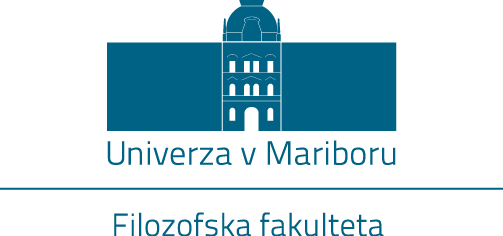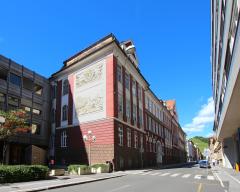
THE PUBLIC AND BOURGEOIS SCHOOL FOR GIRLS
Location: Cankarjeva ulica 5
Architect: unknown (Mestni stavbni urad Maribor, Janesch & Schnell, Rudolf Kiffmann)
Time of construction: 1913-1917
The investor for the Public and Bourgeois School for Girls was the Municipality of Maribor. The architect is unknown since the name of the project leader is not written on the construction plans, only the stamp of the town's construction office is visible. It is possible that the plans were prepared by the town's construction office, wherein they partly relied on the perspective sketch of the school, which was prepared by Fritz Friedriger and is preserved in his family archive. The municipality did not hire Friedriger for the construction of the school; the sketch was probably made before the summer of 1912, when the municipality was still deciding on the construction and Friedriger was still a member of the town council. The plans by the Janesch & Schnell construction company from Graz that specialized in reinforced concrete constructions and built the reinforced concrete ceilings into the school are also preserved. Construction was led by Maribor master builder Rudolf Kiffmann. Until 2011, the building housed the Ivan Cankar Primary School, while today the Secondary School for Catering and Tourism Maribor resides there.
The former Public and Bourgeois School for Girls is known as one of the first buildings in Maribor, in which the use of Historicist styles was abandoned. It is stylistically defined as a combination of New Realism, Art Nouveau and Domestic Revival. The main façade of the three-storey building with 19 bays faces the narrow Cankarjeva ulica, so that we cannot see it in its entirety, but only as a string of four unequal parts. The side sections are not superimposed with triangular roof pediments, which help create the feeling of symmetry, even though the left part has four bays and the right has five bays. The base moulding is rusticated. In the lower part, the rustication is complemented with vertical tubular forms; their differing height conceals the impression of falling terrain. The area around the windows on the first floor is also emphasised with tubular forms. The individual upper parts of the façade are articulated in various manners, only both of the side sections have the same design. They are characterized by parapet balustrades under the windows on the second floor and decorative fields with truncated corners under the windows on the third floor. The colossal pilasters between the windows of the side parts have square bases and stylized capitals of the Doric order.
The main entrance is in the left part of both central parts of the building. To emphasise it, the four windows beside it have semi-circular conclusions. The segmental arch of the portal is supported by four columns with geometrically decorated capitals. Two vases holding a rose bush stand above the inner columns. Despite stylization we can still recognize roses and, consequently, probably an allusion to the symbolism of Mary. The portal lunette is perforated with a skylight, which is protected from the outside by a forged grille. The stylized wave pattern, vegetable and spiral motifs of the forged grille are made in Art Nouveau style. The four forged grilles on the door openings, where we can recognize the motif of a stylized tree, are also made in Art Nouveau style.
The relief decoration of the building, which directly refers to its function, is worthy of special attention. Unknown instigators and creators of the sculptural decorations put into practice the school authorities' recommendation that the decoration of the school should have an encouraging influence on the younger generation. The educational iconography for the purposes of the girl's school is most clearly expressed in the four small reliefs placed on the left and right side of the main entrance. The reliefs depict scenes from Grimms' Fairy Tales. In the first relief, Red Riding Hood is meeting the wolf in the forest; in the second one, the prince is approaching Sleeping Beauty to kiss her; in the third one, doves are coming to Cinderella's rescue by sifting through a bowl of lentils; in the fourth one, the queen dressed as an old lady is offering Snow White a poisoned apple. In the chosen fairy tales, the heroines are beautiful and honest young girls, who patiently, but passively endure their destiny. They are rescued from the difficult circumstances by brave hunters and princes, with whom they live happily ever after. The pupils of the Public and Bourgeois School for Girls were supposed to identify with these types of fairy tale heroines. The reliefs in the corners of the triangular roof pediment on the right section of the building are also connected to the pupils of the school. These reliefs depict girls of varying ages on their way to school. They are dressed in school uniforms and equipped with books, writing boards and bags. The youngest drags her favourite doll behind her. The iconography of the four reliefs on the rectangular fields between the first and the second floor of the right side of the central part of the building is less direct. Woven baskets with various contents are depicted on them. The first basket contains ears of wheat, corncobs and sunflowers, the second one grapes. The third basket is full of flowers, with poppies and daisies prevailing. The fourth basket holds fruit, especially figs and pears. The contents of the baskets cannot be connected to the Four Seasons; they probably allude to abundance brought by education.
The largest reliefs are situated on the southern façade of the building. The lower one depicts an idyllic mountain village with a gothic church and a chapel. It represents the village of Sveta Kri (Heiligenblut) in Carinthia with the church of St Vincent. Above it is a sundial around which birds and farming are depicted. On the left side, two women are harvesting wheat, on the right side two men are ploughing and sowing. A hayrack is depicted in the background, behind the women, while a church is depicted behind the men. The details in the treetops suggest that the left side of the relief depicts summer and the right side autumn. The numbers on the sundial (from six in the morning until five in the afternoon) could be interpreted as the working day of country folk and the whole relief as a depiction of diligence. The reliefs emphasise the purpose of the school, girls' education and working habits.
Polona Vidmar
(29 September 2014)
