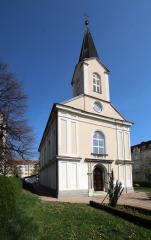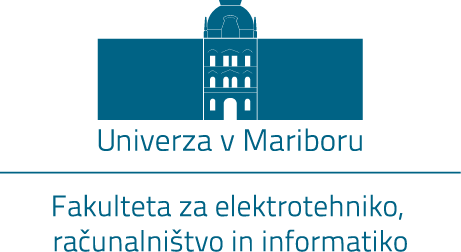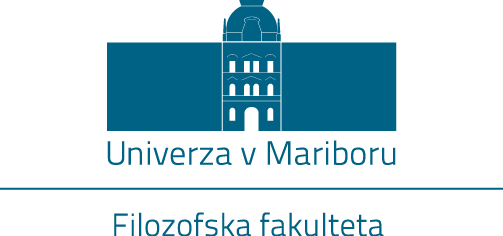
THE LUTHERAN CHURCH
Location: corner of Gregorčičeva and Trubarjeva ulica
Architect: unknown, Fritz Friedriger
Time of construction: 1868-1869, 1908
The rise in the number of the Lutheran population, which was primarily the result of the migration of Lutherans from other parts of the Austro-Hungarian Monarchy (at first, the migration of workers in the railway workshops), and the right to perform religious ceremonies and build religious buildings, which were implemented with the Patent of Toleration (1781) and the Protestant Patent (1861), led to the construction of the Lutheran church in Maribor. The church was built between 1868 and 1869 on the northern edge of the town's centre, in the immediate vicinity of the Black Tower. It obtained its current architectural appearance in 1908, when it was thoroughly renovated after the plans by Maribor architect Fritz Friedriger (1859-1922). In 1877, a Lutheran parson's house was built north of the sanctuary (Trubarjeva ulica 1); the plans for the single-storey Neo-Renaissance building were made by architect Adolf Baltzer. The church and the parson's house were both nationalized and plundered after the Second World War. In 1994, both buildings were returned to the Lutheran denomination, which renovated them in the following years.
The ground plan of the church, which is oriented towards the north, is rectangular. The façade is divided by a semi-circular entrance surrounded by a portal, a large semi-circular window and pairs of lesenes; it is concluded by a triangular pediment, out of which the bell tower rises. The latter is adorned with semi-circular and circular openings and pilasters of the Tuscan order; it is covered with a pyramidal roof. The side walls are divided by semi-circular windows and lesenes, while the back façade is emphasised by lesenes, small circular slits, a semi-circular attic window and a ground floor sacristy. Its ground floor is shaped like a rectangular with truncated corners. In accordance with the needs of Lutheran service, the interior consists of a unified area (Lutherans do not divide churches into naves and presbyteries), which has not only an organ loft (along the southern wall), but also galleries along the eastern and western walls (contrary to the Catholics, they are meant to be used by all worshippers). Pillars of the Tuscan order support the galleries. There are no other architectural elements in the interior. The original furnishings were destroyed after the Second World War; the current furnishings are of minimalist design.
The Patent of Toleration from 1781 with which Emperor Joseph II allowed the freedom to perform religious services to Lutherans, Calvinists and the members of the Orthodox churches (one year later he extended it to the Jews), enabled the representatives of non-Catholic religious communities to build religious buildings, however, it was prohibited to exhibit their religious character on the building's exterior. Therefore, they were not allowed to have bells and bell towers, the entrance was not allowed to be on the main street etc. These rules were, at least in relation to the Lutherans, loosened in the middle of the 19th century and then completely abolished with the Protestant Patent in 1861. After that the construction of Lutheran religious buildings spread, and with it the debate about the type of architectural design used in Lutheran sanctuaries. The type of building that developed does not differ from concurrent Catholic architecture in its exterior, while the interior is concordant with the needs of Lutheran service (unified area, spacious interior, galleries along the sidewalls). The Lutheran church in Maribor is the first one in Slovenia, which was built after the Protestant Patent was adopted. If we disregard the buildings in the Prekmurje region, which belonged to Hungary, meaning that different rules were enforced there, the only building older than the one in Maribor is the one in Ljubljana (Franz Gustav Lahn, 1850-1851, consecrated 1852, bell tower: Adolf Wagner, 1895). It shows stylistic characteristics of the Beamtenarchitektur of the 1860s and 1870s, which was common in the Catholic Church as well. Functionalist design and modest (mostly Neo-Romanesque, in the case of Maribor Neo-Renaissance) architectural decoration are typical of this style. The Lutheran church in Maribor is important not only because of its early date of construction, but also because it represents one of the two preserved Historicist Lutheran religious objects in Slovenia outside of Prekmurje.
Franci Lazarini
(23 September 2014)








