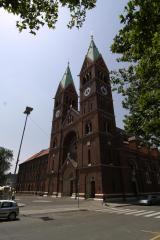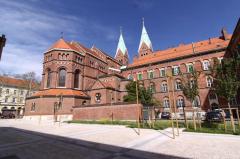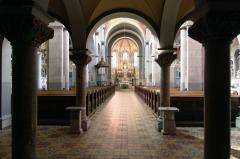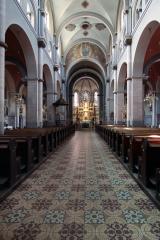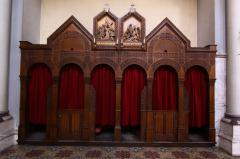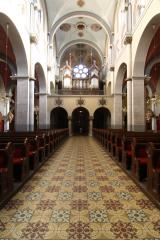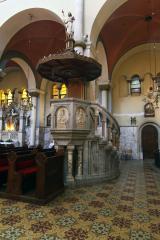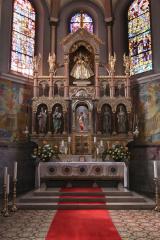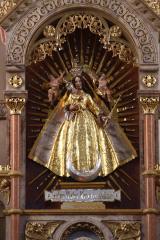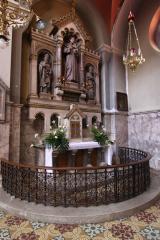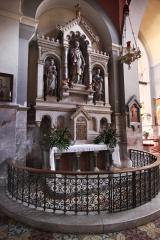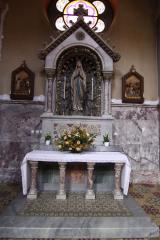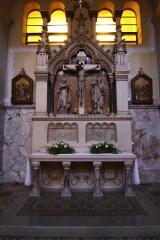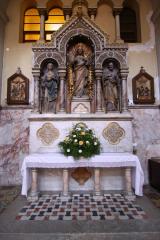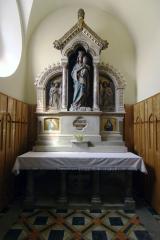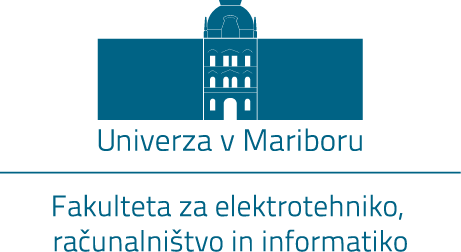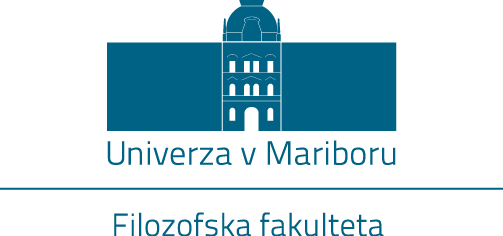The Franciscan Monastery with the Church of St. Mary Mother of Mercy
Ulica Vita Kraigherja 2
Richard Jordan
1893-1900
Between 1613 and 1620, the Capuchin monastery with the Church of the Assumption of the Virgin Mary (after 1784 the Church of St. Mary Mother of Mercy) was built as an institution of Johann Jakob Count of Khissl in the place of the current Franciscan monastery. In 1784, when the monastery was dissolved, the Minorites, whose monastery on Lent was turned into a military dressing room, took up residence in it. When the Minorites left (1818), the Secular Clergy took care of the church, except between 1833 and 1849, when it was entrusted to the Redemptorists. In 1864, Lavantine Prince Bishop Jakob Maximilian Stepischnegg gave the church, the monastery, and the parish to the Franciscans.
Nothing has been preserved from the old monastery, while the crypt under the former side chapel (currently under the presbytery of the new church, inaccessible) is the only thing left of the church. The current church and the monastery were built between 1893 and 1900 after the plans by Viennese architect Richard Jordan in Neo-Romanesque style. Viennese building master Josef Schmalzhofer led the construction. The pater-guardian of the Franciscan monastery Kalist Heric and Lavantine Prince Bishop Michael Napotnik deserve the most credit for the construction of the new buildings. The church is shaped like a three-nave basilica without the transept and with a polygonal presbytery; beside it are the sacristy and St. Mary's chapel. The exterior is made of unplastered brick. The façade made of two bell towers and the remaining walls are decorated with various Neo-Romanesque construction elements made of stone. The three-nave interior has a groined vault; it is also mostly articulated with rich Neo-Romanesque elements.
The furnishings of the church were made at the same time as the church. Architect Jordan made the plans for the altars, the pulpit, the baptismal font, the organ case, the confessionals and the benches. Eduard Hauser from Graz and Karel Kocijančič from Maribor provided the stonemasonry. The statues in the high altar and the altars beside the triumphal arch were made by Graz sculptor Eduard Kupowski. The church was initially painted in tempera by painter Josef Kott from Moravia, who worked in Vienna, while the figurative wall paintings were made by his co-worker Franz Pruzsinsky von Pruzsina. The only preserved parts of the original paintings are the figural scenes on the vault of the nave; everything else was removed with no reason. Between 1964 and 1965, Stane Kregar painted the presbytery anew; he is also the author of the new stained glass windows (the old ones were destroyed in the Second World War). The organ was made by organ master Josef Brandl from Maribor.
Among the artwork worth mentioning is the merciful image of Our Lady (because of its rapid fulfilment of wishes also known as "Swift") in the high altar. At first, the wooden statue from the beginning of the 18th century was in the parish church in Slovenske Konjice, from 1747 it was in possession of the Maribor Minorites, who displayed it for veneration in their church on Lent. When the Minorites relocated to their present location in 1748, the statue was also transferred there.
The founders and benefactors of the old Capuchin church and the monastery are buried in the crypt under the presbytery: the Counts of Khissl and Brandis, pater-guardian Kalist Heric, Lavantine Prince bishops, Jakob Maximilian Stepischnegg, Michael Napotnik and Ivan Jožef Tomažič. Between 1941 and 1978, the coffin of Lavantine Prince Bishop beatified Anton Martin Slomšek was also in the crypt.
Franci Lazarini
(19 December 2012)
