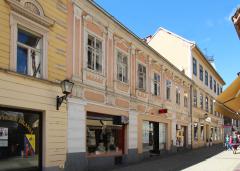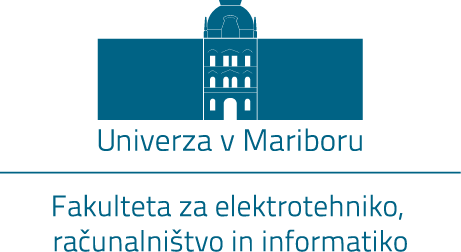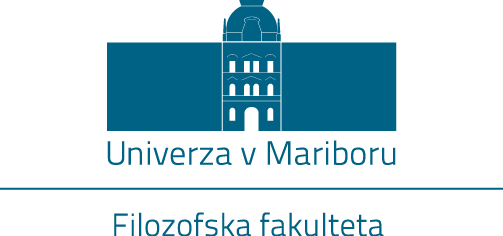
HOFFER'S HOUSE
Location: Gosposka ulica 29, Barvarska ulica 8
Architect: Jožef Hoffer, Max Czeike
Time of construction: ca. 1740, 1926
Maribor master mason Jožef Hoffer (ca. 1706-1762) inherited the house at 106 Gornja Gosposka ulica after 1713 (according to land register I). After his death at the beginning of February 1762, the house was owned by Hoffer's widow Barbara, née Mechtig (1721-1782), who married Johann Nepomuk Fuchs that same year. In 1804, it passed to Fuchs' second wife Therese. After her death, the house (presently on number 95) was owned by her daughter Jožefa Fuchs. The latter died in 1844 and left it to her illegitimate daughter Therese. In 1849, she sold it to merchant Jožef Ignac Kallstorffer and his wife for 7500 guldens; in 1874, Herman and Jožefina Billerbeck became the owners of the house, and in 1926, the house on present day Gosposka 29 passed to the hands of the married couple France and Marija Weiler.
Around 1740 or slightly later, the house attained a new Baroque façade as part of the reconstruction that was probably designed and executed by Jožef Hoffer. The land register II (after 1781) mentions a house with a yard and a small garden (along Barvarska ulica 8). After 1814, Matija Sačerič, Terezija Fuchs Senior's second husband, commissioned the construction of a building on the current address of Barvarska ulica 8. In 1877, Herman Billerbeck ordered the construction of a launderette after the plans by Jožef Holzer, and in 1892, the renovation of the cesspit and the well. After 1926, paint merchant Weiler renovated his shop after the plans by architect Max Czeike (1879-1945) and most likely the pre-existing shop windows. After the fire in 1933 that engulfed the extended building on Barvarska ulica, a garage was added to the renovated courtyard wing in the second half of the 1930s.
Hoffer's house is a single-storey building with a seven-bay Baroque façade, the upper storey of which is completely preserved. The windows of the storey are adorned with decorative pediments that show characteristics of High Baroque. Strapworks stretch over the fields under the windows, while the façade is further divided by eight hollowed pilasters with decorative bells and cushion capitals with small volutes. In the decorative frieze that seemingly divides the façade into the upper residential part and the lower part with shops, slightly larger capitals and imprinted decorative fields alternate. There is no information about the appearance of the ground floor before it was reconstructed into a shop. The capitals of the decorative frieze were probably a part of the pilasters that decorated the ground floor façade. The central capitals that lower askew almost certainly indicate the position of the ruined Baroque portal.
Despite the unsuitable reconstruction works on the ground floor, the house is still considered the most beautiful Baroque town house in Maribor. The latest research shows that the models for the design of the house could be found in Vienna's profane architecture of the first decades of the 18th century.
Renata Komić Marn
(23 September 2014)











