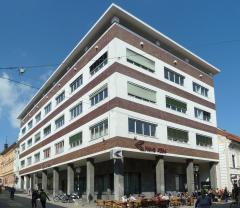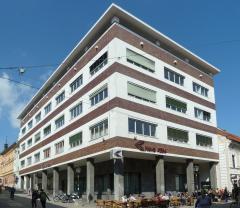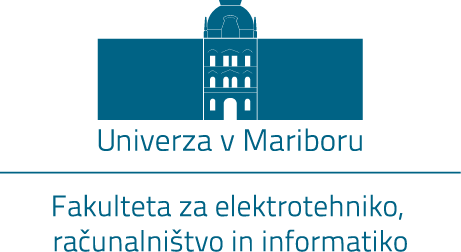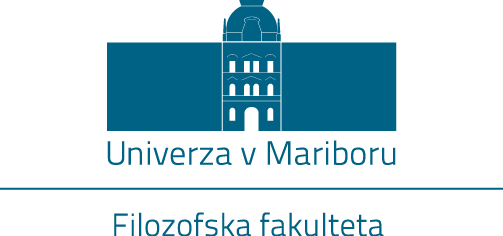
DRAVSKA BANOVINA SAVINGS BANK
Location: Tyrševa ulica 2/Slovenska ulica 12
Architect: Jaroslav Černigoj, Aleksander (Saša) Dev
Time of construction: 1931-1932
In 1930, the Dravska Banovina Savings Bank Maribor bought an old house, the home of the Austro-Hungarian vice admiral Willhelm von Tegetthof, on the corner of Tyrševa cesta (former Gosposka ulica) and Slovenska ulica from the Municipality of Maribor. The bank wanted to demolish the house and construct a new building in its place. They evicted the tenants and invited unknown architects to make outline plans for a three-storey business-residential building. The outline plan by architects Jaroslav Černigoj and Aleksander (Saša) Dev was chosen. When the municipality approved their plans, they started to prepare the final plans. The construction works, which lasted from April 1921 until June 1932, were carried out by Jože Jelenec and Vladimir Šlajmerʼs construction company in Maribor.
The height and ground plan of the Savings Bank stand out from the design of the surrounding buildings, which are mostly two-storeyed and follow the street line of the buildings on Tyrševa cesta and Slovenska cesta. The primarily three-storeyed building with a rectangular ground plan has a reinforced concrete frame construction with an interim filling of hollow bricks and heraklith insulation plates. The latter relieves the ground floor along the streets and enables the covered walk-around corridor for pedestrians. The western and southern street façades of the Savings Bank are unified and flat; the only exception is a decorative element of plastic square consoles above the last series of windows. Horizontal articulation with the use of four-light, rectangular, movable windows (Mü-Ra system) and band coverings with alternating white faux stone and red-brown clinker brick are prevalent. Despite the heraklith isolation and "Conco" plates, the flat roof and the terrace at the top of the building frequently leaked. Consequently, in 1938, a reinforced concrete pergola was built, which raised the height of the building by one storey and substantially changed its outer appearance. The pergola was built by the Jože Jelenec and Vladimir Šlajmer construction company. Even though there are no records of any collaboration with Černigoj and Dev, Eva Pezdiček was of the opinion that they were included in the planning of the projecting roof, since they later used a very similar motif when designing the cornice of the southern façade of Hutter's block of flats in Maribor.
The basement was intended for shop storage, residents' cellars, a boiler room and fuel storage. The shops on the ground floor had their own entrance from the street and access to the storage in the basement. They were arranged around the greened and paved square inner courtyard. The main entrance (on Tyrševa cesta) made of beautifully designed metal double doors (the work of craftsman Pavel Kager) allowed access to the two interior staircases, which led to the rooms of the Savings Bank on the first floor. The left staircase led to the apartments on the second and third floors (two large and well-furnished apartments on each floor), the caretaker's apartment, the launderette, the drying room and the terrace on the roof. The architects gave special attention to interior design 13 the lavish furnishings of the Savings Bank rooms (e.g. the staircase and the room used for liquidation proceedings were made of Podpeč stone and Carrara marble) and the modern equipment of the apartments (e.g. Junker stoves and gas machines in the kitchens).
The original state of the exterior of the Dravska Banovina Savings Bank is almost entirely preserved (only the movable windows and metallic frames have been replaced). However, because the interior was reconstructed several times, the only thing preserved is the stone staircase leading to the first floor.
Jaroslav Černigoj and Aleksander (Saša) Dev were important for the development of modern architecture in Maribor. After concluding their study of architecture at the Technical High School in Ljubljana under Professor Jože Plečnik, they founded a joint architectural bureau in 1928 and successfully worked together until 1935. The Dravska Banovina Savings Bank is one of their first joint creations. The building is an example of the use of reinforced concrete framing construction and modern materials in Slovenia, as well as that of modern Slovene interwar architecture. Despite the knowledge of and gradual implementation of international principles of modern architecture, Slovene interwar architecture was greatly influenced by architect Jože Plečnik.
Alenka Di Battista
(29 September 2014)






