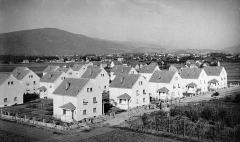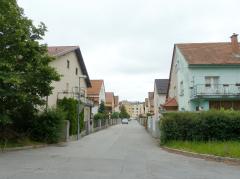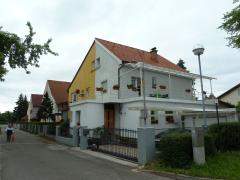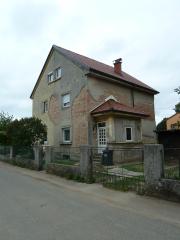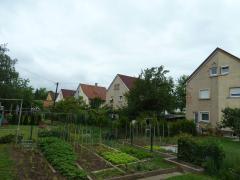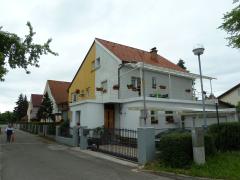
HUTTER'S COLONY
Location: Ulica Štravhovih, Tekstilska ulica and Zupančeva ulica
Architect: Rudolf Kiffmann
Time of construction: 1936-1937
Hutter's Colony in Pobrežje was built at the initiative of Mariborʼs textile industrialist Josip Hutter, who had a special sense for solving social problems and a desire to improve the living quality of his employees. The official constructor of the colony was the Society for the eldercare of workers of the Hutter in drug (Hutter and Associate) textile factory in Maribor. The apartments were meant primarily for qualified workers from the Hutter textile factory that had relatively good salaries and were members of the aforementioned society. Originally, the workers were meant to gradually become the owners of the apartments by paying off the rent; however, because of the dissolution of the society and the beginning of the Second World War this was not realized.
In 1937, the town's construction engineer Rudolf Kiffmann started building twenty semi-detached houses that were arranged along three parallel streets 13 Zupančeva ulica, Tekstilska ulica and Ulica Štravhovih. These semi-detached houses with basements and high ground floors have a simple square ground plan with protruding verandas on both sides and a garden in the back. They have a gable roof with a north-south oriented ridge. The foundations are made of reinforced concrete, while the walls are made of brick. The plastered façades are divided with two-light windows (of different sizes) with profiled windowsills and frames. The houses are vertically divided into two residential units, each one covering half of the ground floor, the first floor and the attic. The veranda and the vestibule on the ground floor lead to an anteroom in the centre of the house. From there it is possible to go into the kitchen (furnished with a built-in stove and boiler), the bathroom (furnished with an enamelled bathtub), the pantry and a flushing toilet. The wooden staircase leads from the anteroom to the first floor, where there are two equally large rooms (heated with a masonry heater), and further up to the attic. The floors of the bathrooms, anterooms and pantries were made of terrazzo, while the other rooms had deck flooring. A communal fountain with an electric pump and plumbing leading to individual houses was also planned in the housing estate, as well as a small transformer for lighting the estate and a provisional drainage system.
Based on the preserved situational plan of Hutter's Colony, we know that factory owner Hutter wanted to continue building the workers' apartments. He planned a much larger workers' colony in Pobrežje, however, the start of the Second World War prevented the realization of his plan.
Today, Hutter's Colony is poorly preserved because of numerous reconstruction works. The original design of the majority of the semi-detached houses is unrecognisable, while the façades of the few primary houses have deteriorated severely.
At the time of its construction, Hutter's Colony was considered to be a high quality living area for Maribor's working class, the design of which imitates the typology of Maribor's bourgeois villas. In comparison to the Railway and Vurnik Colonies, Hutter's Colony shows better communal equipment; however, basic social infrastructure was not established.
Alenka Di Battista
(29 September 2014)
