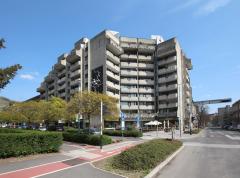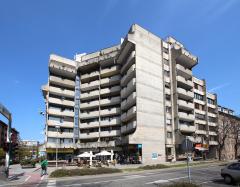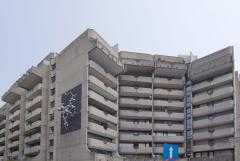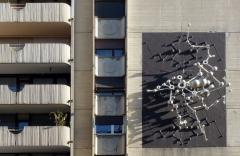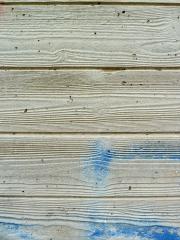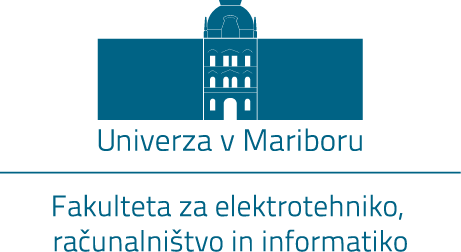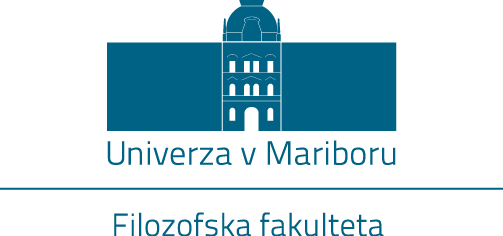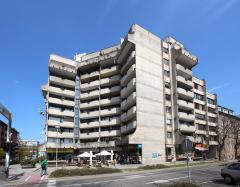
JEMČEV VRT (JEMEC GARDEN) BUSINESS-RESIDENTIAL BUILDING
Location: Prešernova ulica 10, 12, 14 and Razlagova ulica 9, 11
Architect: Borut Pečenko
Time of construction: 1972-1975
The business-residential building on the intersection of Prešernova and Razlagova ulica is named after a garden centre, which used to be located there. The construction of Jemčev vrt (Jemec Garden) concluded the design of Rakušev trg (Rakuš Square) and its vicinity. Based on its function, the area is quite diverse: in its southwestern section along Prešernova and Razlagova ulica is a park, on the eastern side of Prešernova ulica is Kocmut's School of Economics and Commerce (1962), and on the northern edge of Razlagova ulica is Hutter's block of flats (planned by Saša Dev and Jaroslav Černigoj in 1939, built between 1940 and 1941). Among these, Jemčev vrt is visually the most dominant, even though Hutter's block of flats is more monumental because of its building mass. Architect Borut Pečenko (1930-1992) said that he attempted to contribute to the final appearance of the whole square and to establish a connection with the wider surrounding area. He defined the building as "a growing house" that adjusts with its cornices to the neighbouring buildings and with its fidgety gabarits coordinates with the veduta of the area 13 the winegrowing hillside of Piramida (Pyramid Hill) is in the background.
The lively diverse building mass is distinctly tripartite. The highest point of the building is its corner part, where it reaches ten storeys. Here, the façade recedes so that a small square is created between the façade and both streets. The height of the longer side of the building along Prešernova ulica slightly descends towards the north, while the shorter side along Razlagova ulica descends in cascades. Pečenko designed all of the façades dynamically with which he stemmed away from the principles of functionalism; the interplay of light and shadow adds to the impression of picturesqueness. The leading motifs on the façades are "drawer-like loggias" with full concrete fences; on the first and upper storeys the balconies are overhanging. The basic line is semi-circular; such are the walls that support the balconies. Semi-circular cut outs characterise the balcony fences, which have softly rounded corners. Jemčev vrt with its diverse articulation opens an interesting dialogue with its direct neighbours: it is connected to the Historicist apartment block on Prešernova ulica with rich stucco decoration, while on the other side of the same street lies Hutter's block of flats, which is made of more rigorous modernist forms. The ground floor of Jemčev vrt is intended for shops, which is why there are many glazed surfaces. The upper storeys are apartments.
Because of the emphasised and visible use of concrete, Jemčev vrt is characterised as an example of brutalism; however, it is important to point out the extremely careful treatment of concrete surfaces. Imprints of wooden panelling are visible on the façades. The balcony fences are divided by a small vertical raster, while shallow disks are applied under the windows. Details such as drainage pipes jutting from the balcony fences, which are reminiscent of medieval sewers, are also carefully executed. The design of the courtyard façades of Jemčev vrt is similar to those on the street side, but slightly more sparing in the treatment of their surfaces.
The small square on the corner, which the architect created with a concave corner of the building, is worthy of special attention. A large round concrete flower trough is placed in the centre of the square. A view of the columns from Kocmut's completely differently designed School of Economics and Commerce opens from the square, which is taken up by a café garden. Soon after Jemčev vrt was completed, experts pointed out that the building, made in a brutalist manner, is characteristic of 1970s construction in Slovenia; however, they also emphasised that the plastic division of the façades makes it extremely innovative. Peter Krečič estimated that Jemčev vrt is of much higher quality than similar solutions by other Slovene architects.
On the western side of the building there is a dissected aluminum sculpture by Janez Boljka (1931-2013) attached to a dark concrete base. The sculpture was made in 1973 as part of the sculptural symposium Forma viva Maribor. At this international sculptural event held in Maribor between 1967 and 1986, artists worked with concrete. Boljka was the only one who chose a different material and his creation is the only one that is not placed on the ground but rather attached high up on the surface of a building, made of concrete. The seemingly fragile sculpture is reminiscent of a molecule and stretches above Prešernova ulica.
Marjeta Ciglenečki
(23 September 2014)
