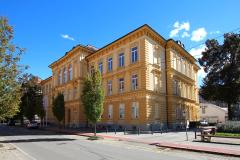
THE CLASSICAL GRAMMAR SCHOOL (TODAY MARIBOR FACULTY OF LAW)
Location: Mladinska ulica 9
Architect: Andreas Tschernitschek
Time of construction: 1892
The Regional Archives Maribor store several different outline plans for the building of the Maribor Classical Grammar School, which were made between 1886 and 1890 at the Department for high buildings in Vienna (Abteilung Hochbau bei k.k. Gen.-Baudirektion, Wien) and the Technical department of the Municipality of Graz. The first plans were made before 1883 by German architect and author of the plans for Maribor's Grammar School (today Prva gimnazija Maribor, 1871-1873) Wilhelm Bücher (1824-1888); however, in the end, an ambitious plan made by Maribor building master Andreas Tschernitschek in 1886 was realized. The latter also led the construction works, which began in 1891. Aside from the Great Hall, the school also had a chapel of the Good Shepherd, which was consecrated on 15 September, while a gymnasium was not included in Tschernitschek's plans. The grammar school started to operate in the finished building as early as 1892; it was abolished in 1956. Today, the building houses the Faculty of Law of the University of Maribor.
The monumental symmetrical freestanding Neo-Renaissance two-storey building, which is situated on the northern edge of the town centre, on Mladinska ulica (former Bürgergasse), was completed in 1892. The building consists of a longer main wing and two shorter side wings. The façade of the main wing has 15 bays and is expanded in the centre with a noticeably protruding projection stretching over five bays. The motif of the tripartite portal is repeated in the upper storey in three large windows with semi-circular conclusions. A protruding staircase extension is placed in the back. The exterior of the building is richly articulated with rustication, pilasters, cornices, window frames and a console cornice, and is painted a golden-yellow. At the time of construction, the latter was typical for school buildings and points to the special meaning of its former function. The ground floor is especially emphasised with rustication. The interior has a representational design. A three-flight staircase with a forged bannister and walls divided with pilasters leads from the colonnaded vestibule to both floors. The Great Hall is on the second floor.
Renata Komić Marn
(23 September 2014)










