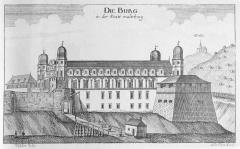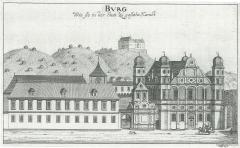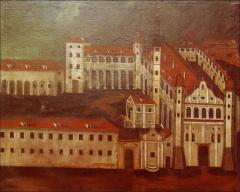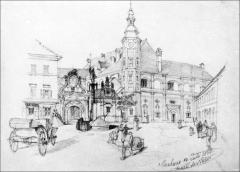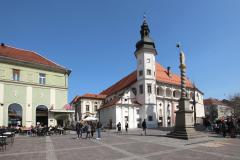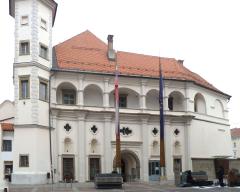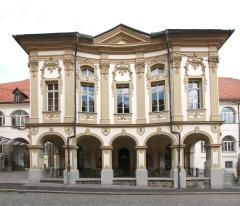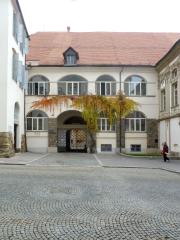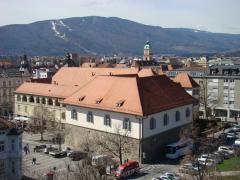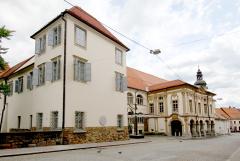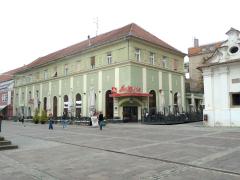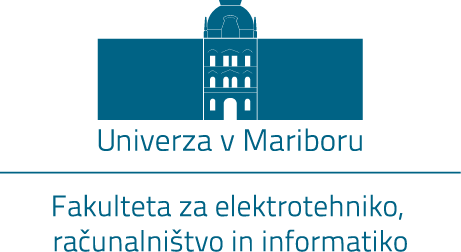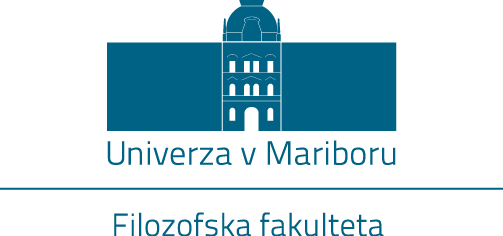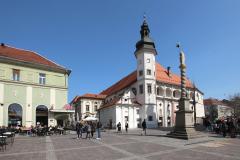
THE TOWN CASTLE
Location: Grajska ulica 2
Architect: unknown; Valentin Treveno and Pietro Antonio de Pigrato (bastion), Josef Hueber (staircase; attributed)
Time of construction: 1478, 1525-1562, 1584-1586, after 1620, after 1640, 1655 (chapel), 1747-1750, 1843
After 1497, the Town Castle, which was built in 1478 by Emperor Friderik III, was leased out and pawned for a long time. In the spring of 1590, court chancellor Schranz von Schranzenegg bought the castle for 40 000 florins, after that it was in possession of his widow Marjeta. From 1575, the castle was leased out by the Khissl family noblemen, who became barons in 1590 and counts in 1623. In 1620, Johann Jakob Count of Khissl paid 80 000 and 55 000 florins of the leasing debt. He thus obtained full ownership of the castle, as well as the right to its succession. After his death in 1637, the castle and its other properties were inherited by Johann's stepson and adopted son Georg Bartholomäus Count of Zwickl-Khissl. In 1656, when Georg Bartholomäus died, his son Johann Jakob II Count of Zwickl-Khissl became the owner of the castle. It later passed into the hands of the Ursini-Rosenberg family, most likely through the marriage of Johann's daughter Maria Eleonora (1692). In 1727, the Tyrolean Counts of Brandis became the owners, among whom Jakob Franz Adam (1727-1748), Henrik Franz Adam (1748-1790) and Clemens (1812-1863) are the most important ones in regards to the history of the castle. The Brandis family owned the castle until 1876. The last owners of noble birth were the barons Twickel from Westphalia, Clemens August (from 1881) and his son Pius (from 1896). In 1904, the castle came into the possession of Otmar Reiser, and in 1921, it was bought by merchant Vilko (Vili) Berdajs. The municipality of Maribor bought the castle from the latter; they intended to establish the town hall inside it, but then reorganized it for the needs of the Maribor Regional Museum, which still resides there.
Because of the danger of Hungarian and Turkish sieges, Emperor Friderik III opined that Maribor must be more tightly fortified and better taken care of. Consequently, he built a simple, single-storey building in the place of the present castle, where the potentially most endangered Ulrikova vrata (Ulrik's town door) stood in the town wall, which was built in the third quarter of the 13th century. A basement ran under the entire building, which stood parallel to the east side of the town wall so that together they formed an inner courtyard. The Late Gothic architecture of the court of the provincial princes is well preserved in the core of the Baroque castle complex. The building with its almost 2-metre-thick walls, inside which there were no residential rooms at that time, had a vaulted basement and a ground floor; their barrel vaults were supported by nine pillars, while the upper floor had a flat ceiling. The building was covered with a uniform hipped roof; its height is designated by the painted Late Gothic cornice with a pattern of pointed arches, which is still visible in the present attic of the castle.
After the Turkish sieges in 1532, the damaged town wall needed to be renovated and modernized. Italian constructors led by Domenico del'Allio took over the construction. It began in 1549 in the part of the town wall that was close to the court of the provincial princes; in 1555, they started building the castle bastion in its direct vicinity, on the northeast corner. The works were led by Valentin Treveno and Pietro Antonio de Pigrato, while the construction of the bastion was symbolically concluded with the placement of the carved imperial coat of arms in 1562. Johann Khissl renovated the manor, which was in very poor condition in 1572, between 1584 and 1586. At that time, the southern part of the present eastern castle wing and the defence platform were built, two rooms on the upper floor of the manor were arranged for the occasional stay of the manager, and by putting up the wall between the corners of the manor and Ulrikova vrata the interior courtyard with a garden was completely closed. After the earthquake in 1590, the restoration works were done mainly in the interior of the central building, while at the same time they built a large brick storage room next to the wall. In the first decades of the 17th century, they were mostly removing the consequences of the fires.
After 1620, when the manor was inherited by the Khissl family, the grandiose renovation and reconstruction of the castle began. At that time, the southern wing was added to the castle, as well as four corner turrets covered with bell roofs, with which the castle gained the representative appearance of a noble residence. The bastion was still provincial or town property. After 1640 two pillared arcaded passages were built, which connected both the western and the southwestern turret; the present (once triangularly concluded) southern façade behind the arcaded loggia on the upper floor, clover-like embrasures and semi-circular niches on the lower levels were also built. The old Late Gothic entrance inside it obtained a portal with the inscription 1661. A year before his death, Georg Bartholomäus Count of Zwickl-Khissl built a Loreto chapel next to the southwestern corner turret, which harmoniously connected to the southern façade with its triangular pediment. Beside it, an oval portal with a rusticated border provided entrance to the western castle courtyard. In the area west of the castle, Johann Jakob II Count of Zwickl-Khissl constructed an administrative-economic building after 1666. He built a new tower-house and two castle wings with which he converted the castle into an actual Baroque residence by 1686. At that time, the representative rooms on the first floor of the castle and the Great Hall were done, while other wings gained new functions by transferring the economic function and the personnel into the administrative-economic building. Depictions from the end of the 17th century show a mighty and representational whole, which dominated the town from the northeast corner of the town wall.
The next important phase of the castle reconstructions happened in the time of the Counts of Brandis. In 1727, they renovated the corner turrets, then they built an arcaded passageway in the middle of the eastern courtyard with which they connected the Great Hall to the east loggia, and in 1733, they renovated its outer façade. They built an oratory above the chapel's sacristy and connected it with the castle. Between 1747 and 1750 they built the present staircase with rich sculptural and stucco decoration in the place of the entrance vestibule, and the concave façade, which took over the role of the main façade. In 1750, the town bastion was built on and residential areas arranged on its floor.
In the 19th century, the appearance of the castle complex started to change again. Before 1795, all of the turrets except one had been removed; in 1797, Ulrikova vrata was removed, in 1843, the administration building was raised by one storey, and in 1871, the south castle portal beside the Loreto chapel was demolished, as well as the northern town wall. At the end of the century, barons Twickel broke down ten shop windows on the ground floor of the eastern wing and rebuilt the doors in the southern façade, which were walled up after 1871; they also reconstructed the bastion. Between 1937 and 1941, the Municipality of Maribor reconstructed the building for the needs of the museum.
The Loreto chapel was made based on the Santa Casa chapel in Loreto near Ancona. It was consecrated in 1661. The once colourful exterior, which is now equally whitewashed, is divided by large pilasters. A small tympanum above the entrance is robbed of its former sculptural decoration. The interior shows the characteristics of Loreto chapels; it consists of a dark room with a barrel vault. The walls are not plastered and are partly decorated with frescos depicting scenes from the Life of Mary and the legends of the saints. In the presbytery, partitioned off by a net, is a niche with the statue of Our Lady of Loreto, which is framed by older cartilage and younger flower ornamentation. Two high candlesticks with cartouches depicting coats of arms date back to the time when the chapel was built. The altar is comprised of a belly-like mensa from around the middle of the 18th century and a tabernacle retable. The younger Rococo ornamentation and the sculptures of angels on the volute endings of the tabernacle were made by a local sculpture workshop. The oratory, which was built at the time of the Counts of Brandis, was intended to be used only by the lords of the castle, while the masses in the chapel were open to Maribor townspeople as well.
The exterior of the staircase building, which was made after numerous European models, is diversified with an arcaded ground floor and on the floor, with stucco Rococo ornamentation, which surrounds the window frames, and pilasters with decorative capitals. The central bay of the concave five-bay façade is emphasised by a small triangular pediment. The entrances into the vaulted lobby are ornamented with alliance coats of arms of the noble Brandis and Trauttmannsdorf families, the commissioners of the construction. The two-flight staircase is surrounded by a stone bannister in the shape of intertwined bands and shell motifs; the walls of the staircase are lavishly decorated with Rococo tendrils and cartouches. The most important is the sculptural decoration. In the lower part, two figural groups stand on the bannister; one is comprised of Diana and two hounds, the other of the goddess Ceres and two boys. The staircase is further adorned with sixteen figures of boys with attributes, while in the niches on the walls there are figural allegories of the seasons and other figures. It is possible that the staircase was made by Graz master builder Josef Hueber; the stucco could have been made by the Formentini workshop in Graz, while it is also possible that one of the sculptors was Josef Straub, a local.
The staircase leads into the main area of the castle, the Great Hall with two doors and six windows. The hall was commissioned by Johann Jakob II Count of Zwickl-Khissl; it was made by raising half of the first floor of the western wing at the expense of the attic. Its stucco decoration and a larger part of the painting were completed at that time. The depressed cove ceiling rests on a massive cornice. Eight battle and mythological scenes are depicted in tempera in the framed fields, which are strung along on the edge of the vault around the central ceiling compositions. In the east are Spring and Summer, between them Jupiter; in the west are Autumn and Winter, between them Mars, the battle scene on the northern side depicts the battle for Castel Sant'Angelo, and the one on the southern side the battle at Monošter. There are two other scenes in the framed fields; supposedly, they represent Odysseus' return to Ithaca. Under each painting is a small cartouche with a painted field. The author of the tempera painting is Lorenzo Lauriga (1632-1681); it was made around 1680, right before his death. The quality stucco was made by Graz master Alessandro Serenio at the same time. The stucco frames of the paintings are attached to the vault with rosettes in an illusionistic manner. On each side of the frame stands one winged herma, around which is spread a rare acanthus of non-vegetable forms. The corners on the edge of the vault are emphasised with fruit festoons, while a spirally convoluted acanthus emphasises the cartouches. The large scene on the cove is surrounded by a laurel festoon supported by one child genius on each corner. The central scene, which depicts the battle at Parma, was commissioned by Henrik Franz Adam Count of Brandis in 1763 and made by Graz painter Josef Mihael Gebler. Around 1930, a so-called Castle Movie Theatre was created in the hall, which was used for various gala events.
Despite its incomplete present appearance, Maribor Town Castle is one of the most important and representative buildings in town.
Renata Komić Marn
(29 September 2014)
