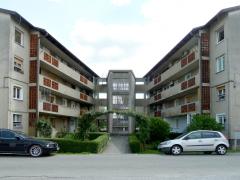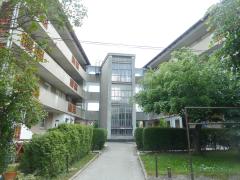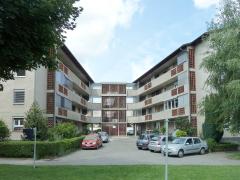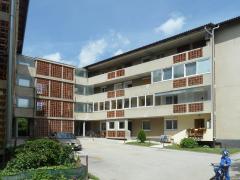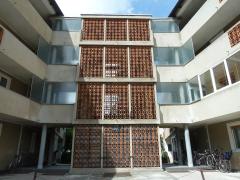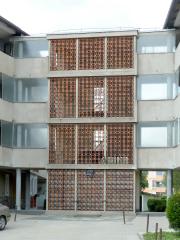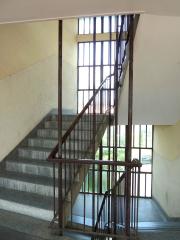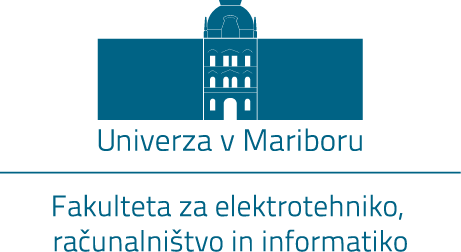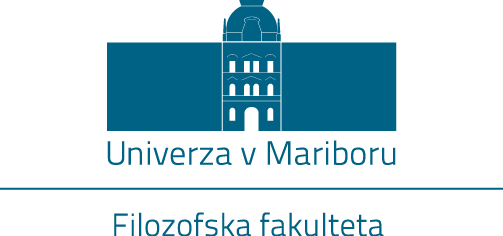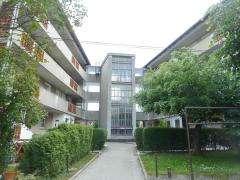
The Metuljček (Butterfly) block of flats
Location: Cesta XIV. divizije 11 and Fluksova ulica 4
Architect: Rudi Zupan
Time of construction: 1955-1958
The suggestion for the project of two "cheap blocks of flats" on the Pobrežje plateau was initiated by the Maribor Textile Factory (MTT) to alleviate the housing crisis of their employees. At the time of the commission, the investor was already building four more expensive residential buildings in the town centre. In comparison, the two new blocks of flats were supposed to be cheaper to build and to rent. Despite the lower price, the commission demanded a simple, but well designed building with modest, yet comfortable flats. The construction of the first housing unit on Cesta XIV. divizije began in the spring of 1955 and was carried out by the Konstruktor company. The exploitation permit for the building was obtained almost two years later, in early 1957. The second unit at Fluksova 4 was built based on the same designs between 1957 and 1958.
The approved plan, which MTT enclosed in the building permit, was made by the Komuna projekt construction company under the supervision of architect Rudi Zupan (1921-2002). Following the commissioner's wishes, the architect conceived the four-storey building to include 52 flats, arranged along four equal wings. These are connected by a shared staircase, causing the ground plan to resemble a broken letter H, somewhat reminiscent of the silhouette of a butterfly, which inspired the building's nickname. On every storey, the exterior corridors lead from the staircase to the flats, while small staircases from the inner courtyards lead to the ground floor flats. One inner courtyard was to be used as a garden, the other as a parking lot. On the lower three stories, each wing is made up of a two-room flat and a single-room flat, while the top storey consists of four single-room flats. Altogether, there are 24 two-room and 28 single-room residential units measuring approximately 51 or 34 m2 respectively. Each flat has a hallway, an open plan kitchen with a pantry, a bathroom with a toilet and one or two rooms. The rooms' locations are carefully planned, thus providing greater intimacy to the residents; only the entrances to the flats and kitchens with windows face the corridors, which also function as balconies, while the sleeping areas and living rooms face the back of the block of flats or are placed behind the partition at the far end of the connecting corridor. The flats were planned to have wood heating and a telephone connection. From the start both blocks of flats were also connected to the town's sewerage and water distribution system, as well as to an electrical grid, while each unit was also entitled to a part of the basement or the woodshed.
Both blocks of flats are made of brick and covered with a gable roof. The walls are plastered. The sides of the staircase, the fences in the corridors and the ending hallway partitions are loosened by decorative brick nets, which introduce regional elements to the modern design of the building. The rhythm of the windows with differently partitioned wings enhances the dynamics of the courtyard façades. On the exterior, the monotony of the relatively simple eight-bay façade is broken with flower troughs, which are placed alternately to the left and the right.
With his two blocks of flats in Pobrežje, the architect Zupan created a project in which he managed to combine low costs with quality, aesthetically perfected construction, which was highly desired in Maribor during the increased construction of residential buildings in the 1950s. The design of his innovative architectural solution connects the residents and encourages their interaction, while the wisely planned surroundings with green areas contribute to the housing's high quality. Despite the fact that the surrounding area has since been built up, these green areas are still largely preserved. The exterior appearance of the flats is marred by the inappropriate and non-uniform glazing of the exterior corridors, the closed off entrances to the ground floor flats and partial renovations of the façades. Consequently, the thoughtfully designed and well-built architecture lost its original uniformity and aesthetic value.
Katarina Mohar
(23 September 2014)
