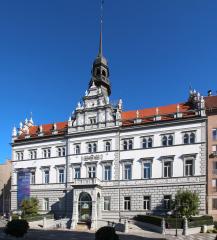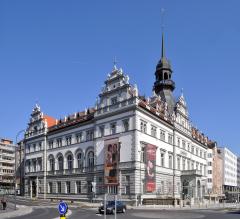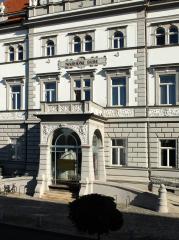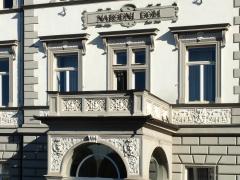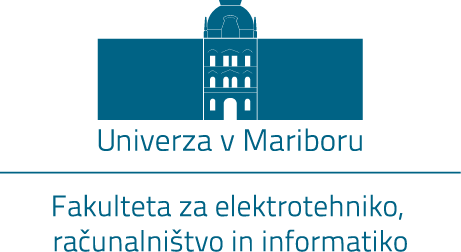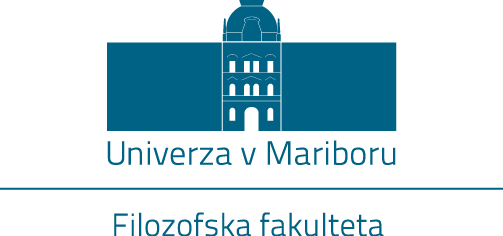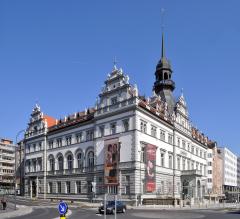
NARODNI DOM (NATIONAL HALL)
Location: Ulica kneza Koclja 9
Architect: Jan Vejrych
Time of construction: 1897-1898
The building of Narodni dom (National Hall), the cultural and social centre of Slovenes in Maribor, was built between 1897 and 1898 after the plans by Czech architect Jan Vejrych (1856-1926). The Society of Czech Architects in Prague proposed the construction of the building to its commissioner the Slovene Credit Bank (the latter also financed the building), which was established in 1882. Similar to other National Halls that were built at the turn of the 19th and the beginning of the 20th century in other Slovene towns, the building housed the seats of Slovene societies and institutions (besides the Slovene Credit Bank there were the Slovene Reading Society, Drama Society, a Slovene museum and the worker's construction co-operative Dom). There was also a restaurant and an events hall. The purpose of the building was later changed numerous times.
During the First World War it was occupied by the military, then it served cultural purposes (even though it lost its national defence function in the new Yugoslav state); during the Second World War it housed Heimatbund's office for Slovene books, and between 1946 and 1991 the Yugoslav People's Army Centre (Dom JLA). Contrary to other such centres, the latter was not intended only for members of the army, but was open to the larger public. Since the 1990s, the building has been known again as Narodni dom and serves cultural purposes. In the 20th century, the interior of the building was reconstructed several times, and around 1925, the removal of its sgraffito painting diminished the appearance of the building's exterior. In 1988, a post-modern apartment block for JLA officers was added to the building.
The ground plan of the two-storey Neo-Renaissance building (with a basement and a mansard) is shaped like an L. Both façades that face the streets (southern and western) have rich architectural articulation. The ground floor of the eleven-bay façade is divided by rustication with rectangular square stones and rectangular windows, while the first floor is divided by rectangular windows with rich window frames and festoon decorations. On the second floor there are two-light windows and some individual windows with semi-circular conclusions. Until approximately 1925, the floor was also decorated with sgraffito paintings made by painter Ladislav Novak, depicting personifications of literature, drama, dance and music. Quoins adorn the corners of the façade. The central three bays of the main façade are projected and emphasised by quoins. Beside the architectural elements found in other parts of the façade, there are some additional elements: a balcony that stretches over one bay and is supported by pillars, a cartouche with the inscription NARODNI DOM (above the first floor) and a complex pediment with lavish decoration rising above the projection. Behind the pediment there is a metal turret with an onion roof. The western façade is similarly articulated, however, three bays on both corners of the façade are projected and the windows of the central bay on the first floor (where the events hall is situated) are semi-circular. The projections are concluded with a pediment identical to the one on the main façade. In the interior it is important to point out the entrance vestibule divided by columns, the three-flight staircase with a balustrade and the events hall with a stage, a balcony and two lobbies. The latter is found in the western wing; it is adorned with rich stucco.
The Narodni dom in Maribor was established almost simultaneously with the ones in Ljubljana (František Edmund Škabrout, 1894-1896, the present day National Gallery) and Celje (Jan Vladimír Hráský, 1894-1897, the present day Municipality of Celje). In accordance with the zeitgeist, all three buildings were designed by Czech architects with which they wanted to emphasise the Slavic character of these buildings. However, in contrast with the buildings in Ljubljana and Celje, which, in relation to architecture, lean on similar Neo-Renaissance buildings in Vienna's Ring and do not show any kind of Czech features, Narodni dom Maribor is the only one in Slovenia that shows echoes of Czech architecture. The design of the exterior, especially of the pediments and some other architectural elements, shows similarities to Vejrych's works, namely to the town hall in Pardubice (1894), the polyclinic in Písek (1895), the school in Jilemnice (1898) and some apartment buildings in Prague. Consequently, Narodni dom Maribor represents an exception in our architecture of the 19th century, as well as one of the peaks of Historicist architecture in Slovenia.
Franci Lazarini
(23 September 2014)
