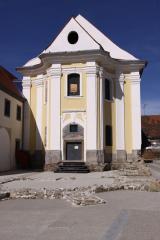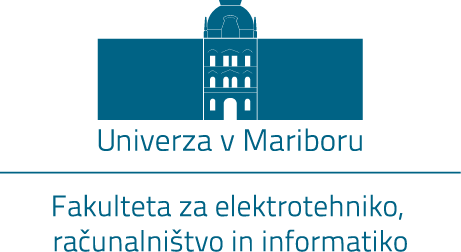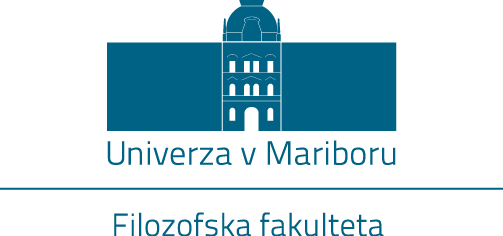
THE FORMER MINORITE CHURCH OF OUR LADY OF ASSUMPTION WITH THE MONASTERY (TODAY THE MARIBOR PUPPET THEATRE)
Location: Vojašniški trg (Barracks Square) 2
Architect: Johann Nepomuk Fuchs (façade; attributed)
Time of construction: 1270, ca. 1710, 1770
The Friars Minor of St. Francis of Assisi, the first religious order in Maribor, took up residence in the town in the middle of the 13th century; their monastery on Lent is first mentioned in sources in 1270. When St. Francis' first order was divided into the Franciscans (Observants) and Minorites (Conventuals) in 1517, the Maribor monastery became a part of the latter. The Minorites lived on Lent until 1784, when Emperor Joseph II gave the monastery and the church to the army, and the friars moved into the building of the Capuchin monastery, which was dissolved at the same time. Between 1786 and 1813, the brothers took care of the suburban parish, where the majority spoke Slovene. They stayed in Maribor until 1818, when they had to leave the monastery and the town because of a lack of monastic occupations, as well as financial troubles.
Upon their arrival they took over the existing (probably cemeterial) church. Instead of the original presbytery (which was shaped like an apse or a rectangular), they built a long choir with a polygonal conclusion. The choir was higher than the nave and was covered with two bays of the groined vault. At the same time, they built the monastery beside the church. In the 14th century, they added the chapel of St. Catherine to the north side of the church nave, and in the 16th century, the chapel of St. Anne south of the nave. In the second half of the 16th century, the nave was extended upward. The Baroque renovation around 1710 was the most important for the church's appearance, since they changed the orientation of the building (it is now oriented toward the west), and demolished the Gothic presbytery and the sacristy that had lain south of it. On the western side, they built the new presbytery and sacristy, vaulted the nave, which had had a flat roof until then; instead of the abandoned chapels of St. Catherine and St. Anne, three side chapels with galleries were added on both sides of the nave. The rich Late Baroque façade dates back to 1770. It is possible that it was made by Maribor architect Johann Nepomuk Fuchs (1727-1804), who came to Maribor from Silesia. Originally, a bell tower with an onion roof also "grew" out of the façade (demolished ca. 1785).
The additions to the monastery building were constructed gradually. At first, the monastery encompassed only the northern part of today's eastern wing; the eastern wing was built between the 13th and 15th centuries, the southern wing in the 15th and 16th centuries, and the northern wing in the first half of the 17th century. From the end of the 17th until the middle of the 18th century, all three wings were surrounded by a cloister. In the middle of the 18th century, the monastery also acquired its upper storey as part of the Baroque renovations.
After the compulsory relocation of the Minorites in 1784, Emperor Joseph II dedicated the church and the monastery to the needs of the military (military dressing room, later barracks). The complex underwent numerous reconstructions; among other things, the Late Baroque bell tower was demolished in 1785. After 1927, the monastery was used for apartments, while the church was used for storage. In 2004, the monastery was finally emptied and its rapid decay began. Between 2007 and 2011, it was restored for the needs of the Puppet Theatre, and as part of the renovation, a theatre hall was built in the former inner courtyard. The Church of Our Lady of Assumption is still empty and decaying, while its façade was recently renovated.
Because of the uneven terrain the monastery and the church were built on different levels; the ground level of the church is even with the first floor of the monastery. The building of the monastery is shaped like a horseshoe and opens towards the west. On the courtyard side it is surrounded by a two-storey cloister. In the eastern wing, the latter is closed by a wall, and in the other wings, by pillar or column arcades. Unfortunately, the theatre hall, which is built in the former inner courtyard, diminished the building's complexity, so that it now looks more like a cube.
The former Church of Our Lady of Assumption has one nave with three pairs of side chapels with galleries above them. The presbytery is rectangular; beside it is a storeyed sacristy. The Late Baroque façade is arched concavely and articulated by colossal pilasters of the Tuscan order (which are doubled in the central axis) that support the entablature. Above the latter lies a lavishly profiled cornice. The main entrance is surrounded by a simple rectangular portal; above it is a small rectangular window, surrounded by a complex Baroque frame with volutes. Higher up is a segmentally concluded window; two similarly designed windows are also situated in the adjacent bays. The façade was once concluded with two volutes that surrounded the bell tower. After the tower was removed, a simple conclusion was built. Because of its saddleback roof, it has the effect of a kind of triangular gable. It is perforated by an oval slit. The northern wall is articulated by rectangular and lunette windows, while at the back there are one large and one smaller rectangular window and three smaller attic slits. Apart from the façade, there are no preserved elements of architectural articulation on the walls of the interior or they are not plastered. The interior is divided by pairs of pilasters of the Tuscan order, which support a richly profiled cornice. A double transverse arch rises from the cornice. The nave is covered with three bays of a groined vault, while the one-bay presbytery is vaulted with a Bohemian cap.
The ceiling fresco in the presbytery, which is encircled by stucco decorations, is the only piece of decoration that has been preserved.
Among the former furnishings was the merciful image of Our Lady, also known as Swift because of its quick fulfilment of prayers. Until the 1740s, the Early Baroque wooden statue of the Virgin with Child stood on one of the altars in the Rosary chapel in the parish church of St. George in Slovenske Konjice. During the renovation it was stored in the sacristy and replaced by a new one. In 1746, Johanna Felicita Countess of Stubenberg obtained it; she thoroughly "restored" it (only the heads of St. Mary and baby Jesus are preserved from the Early Baroque statues) and displayed it for veneration in the chapel of her Freibüchl Manor near Leibnitz. As early as 1747, she donated it to the Minorites in Maribor, since she wished for the miraculous image to be venerated by as many worshippers as possible. Consequently, the Minorite church became a pilgrim centre. During the Josephine Reforms, when the Minorites moved, they transferred the image to a new location, the former Capuchin church, where it stayed even after the Minorites left in 1818. Today, it is integrated in the high altar of the Franciscan church of St. Mary Mother of Mercy, which was built in place of the former Capuchin church.
Even though the function of the Minorite church and the monastery has changed, both buildings still remain exceptional cultural monuments. They attest to the Minorites' over half a century long presence in Maribor. At the same time, because of its exceptional architectural quality, as well as its rich and iconographically interesting frescoes, the sanctuary of Our Lady of Assumption is one of the key monuments of Styrian Baroque.
Franci Lazarini
(23 September 2014)


















