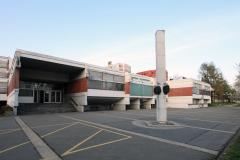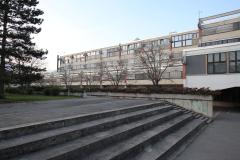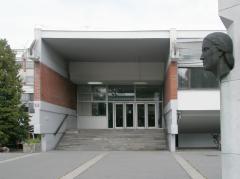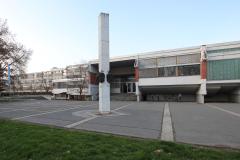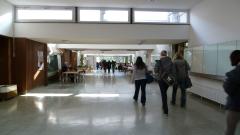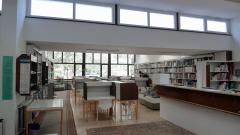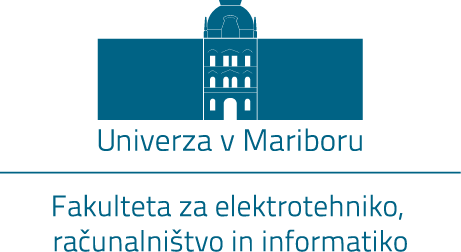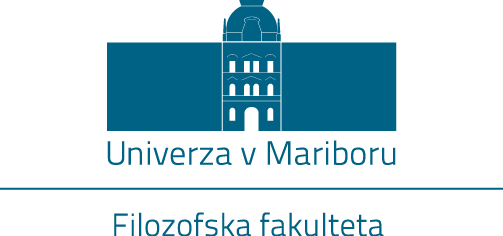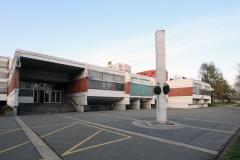
THE PEDAGOGICAL ACADEMY MARIBOR
Location: Koroška cesta 160
Architect: Branko Kocmut
Time of construction: 1973-1979
The Pedagogical Academy was founded in 1961 as the first institution of higher education in Maribor as well as the first one with a study program in the humanities. Despite the fact that the construction of the new building was planned even before the academy was established, it operated for a long time in the building of the former classical grammar school on Mladinska ulica. The preparation of the project documentation and the search for appropriate land only began in 1973. The Institute for Urbanism (Zavod za urbanizem) selected the filled gravel-pits along Koroška cesta for the construction land, which made the construction conditions difficult, while it also predicted high costs because of the unstable terrain. The placement of the new building of the Pedagogical Academy on the outmost western part of town is connected to various views on the question of how to, from an urban point of view, include university buildings into the town structure. The discussion about this question was long and heated. Some supported the idea of concentrating the activities of higher education in the town centre, while others advocated for establishing campuses in an American style. The planning of the Pedagogical Academy followed the latter.
Branko Kocmut (1921-2006) made the plans as early as 1973, while the construction began in 1975 and lasted until 1979. The architect precisely estimated the land of the former Drava River terraces, which he did not want to change, as was his established way of operating, but rather to adapt the architecture to the configuration of the terrain. He decided (at least at first glance) to construct a low building with emphasised horizontals. We approach the building from a street that follows the current of the Drava River, and when we cross the distance between the street and the faculty building, we walk past the park and the parking lot. A large wooden sculpture by Dragica Čadež (1940) named The last touch (oak, 2011), which the author donated to the University of Maribor in 2012, is placed in the park. The sculpture was made at the time of the artist's retrospective at the Maribor Art Gallery and stood on a platform in front of it. The large oak trunk is divided into three parts, which, together with their roots, rise towards the sky. Opposite to the faculty entrance, on the asphalt platform in front of it, stands an obelisk made of white stone, which was planned by Branko Kocmut. The obelisk represents his aspiration to use the vertical in order to loosen the prevailing horizontals in the architecture. It is made of seven 1 m high elements; the third one has truncated corners, on which Maribor sculptor Vlasta Tihec Zorko (1934) attached monumental bronze heads of four partisans, activists and national heroes (Silvira Tomasini, Miha Pinter Toledo, Franjo Vrunč and Jože Kerenčič). The heads function as a kind of dark wreath surrounding the obelisk.
The building of the Pedagogical Academy is made of a reinforced concrete framework with visible concrete walls, which are interrupted with bands of red brick. The construction of prefabricated elements is especially noticeable, and they are composed into clearly recognisable modules. These elements are delineated with concrete consoles that are triangularly truncated and protrude outwards. The whole is made of two parts, which is characteristic of Kocmut. The central building consists of a large, east-west oriented mass with a ground floor, a high ground floor and two storeys. A building that is two-storeys lower surrounds it on the east. The large building is situated in a depression, which visually lessens its massiveness. A similar effect is created with the division of the façades, which are horizontally and vertically moved in a terraced way on the northern and southern sides. Looking from a distance, two triangular and upward-facing conclusions can be seen on the flat roof, which create the impression of a space that is open upwards. The classrooms and offices are situated in the large central part, while the lower part is used for administrative purposes, the Great Hall and the library. The building has a basement, but because the western part of the building is situated in a depression, the basement in this part opens to the southern side with large windows.
All of the façades are articulated with large windows, covered with outer shades, which use a raster of horizontals to create a rhythm typical of Kocmut. The façades differ; the southern one is used as an entrance into the building. Here, the rhythm of the moved parts of the building is most vivacious. The eastern part of the building, which is the lowest, is moved towards the south. The western, higher part is moved backwards, while the architect used the depression in front of it to create rectangular terraces along the platform in front of the restaurant. The terraces are meant to be used as an outside amphitheatre, which, unfortunately, has never been used for events. The eastern façade is moved once; otherwise, a rather even articulation with the windows appears here. The northern façade is in complete opposition to the southern one. Here, the terrain behind the building is slightly elevated with trees planted on the slope. The views from the library and the studios of the Department of Art Pedagogy are directed towards this calm shaded scene, which in autumn becomes alive with colour. The western façade is characterized by one of Kocmutʼs typical motifs: an inner connecting hallway is concluded by a small balcony with a simple metal fence.
The entrance to the building is on the southern façade; it stretches across one modulus, which reaches towards the south and with its hollowed space invites one to enter. The stairs lead to a glass door through which we enter into the ground lobby, where the next staircase leads us to the high ground floor. The two-levelled entrance lobby has an abundance of light. The glazed southern entrance wall provides light, as well as the skylight, which comes through a shaft with glazed sides. The shafts are lowered from the roof in the direction east-west. Kocmut used this manner of lighting through the whole building since it is quite deep and the windows do not provide enough natural light. An exhibition space is set up in the lobby, as is the entrance into the Great Hall. Kocmut designed it as a square room, into which he placed wooden benches in an octagonal layout and created an interior amphitheatre. The lobby leads to the double two-flight staircase in the centre of the building. On each storey, two hallways run on both sides of the staircases; they lead to the classrooms, offices and other rooms, while directly along the staircase toilets are set up. The classrooms and other workrooms are abundantly lit as well, since the windows take up the entire southern and northern façade. On the first and second floors, the connecting hallways in the direction east-west were designed to conclude with large glazed openings. Along the hallways, the view opened into nature, which contributed to the feeling of openness and airiness. The connecting hallways, directed east-west, create the impression of a longitudinal building even on the inside. However, on each storey, Kocmut also designed expansions of these hallways in the form of spacious, square intersections meant for socialization.
The study program of the Pedagogical Academy, which was restructured into the Faculty of Education in 1986, multiplied and expanded into non-pedagogical areas as well. In 2006, the Pedagogical Faculty was divided into the Faculty of Arts, Faculty of Natural Sciences and Mathematics and the Faculty of Education, with all of them remaining in the same building. The building, which covers 17 000 m2, has long ago become too small for the increased number of students and study programs. The people in charge solved the lack of space by partitioning off certain rooms, even hallways, with which they changed the original ground plan and decreased the passage of light into the interior. Poor maintenance is also one of the reasons the building lost numerous qualities, and today only a few people who can appreciate the values of the building remain. Branko Kocmut himself described it as his most successful piece of architecture, together with the University of Maribor Library.
Marjeta Ciglenečki
(23 September 2014)

