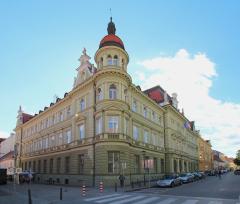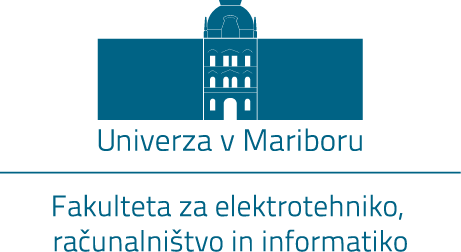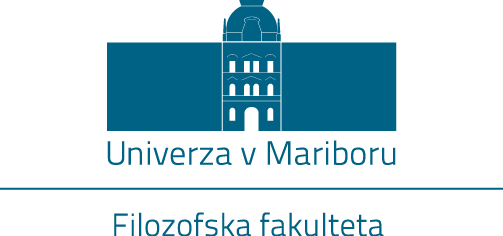
THE POST OFFICE
Location: Slomškov trg (Slomšek Square) 10
Architect: Friedrich Setz
Time of construction: 1892-1894
The building of the Maribor Post Office was constructed between 1892 and 1894 in the place of the demolished medieval town almshouse. The plans were made by Viennese architect Friedrich Setz (1837-1907), the head of the Department for the construction of postal buildings at the Ministry of Commerce, while the construction was led by Maribor building companies Baltzer and Kiffmann. In 1971, a large four-storey extension was added to the building on its courtyard side. In the first half of the 1990s, the Post Office was thoroughly renovated after the plans by architect Bojan Reichenberg (1948); during this renovation, the central hall on the ground floor was redesigned to a large extent.
The ground plan of the two-storey building of the Post Office is in the shape of a letter L. Its thirteen-bay façade is emphasised by a three-bay projection in the middle, on the left side by a three-storey semi-circular turret, and a one-bay projection with an emphasised mansard window on the right side. The ground floor is divided by bands of rustication and rectangular windows, while the first floor, which is separated from the ground floor by a stringcourse, is divided by rectangular windows with rich window frames, consisting of two pilasters of the Ionic order and balustrades under the windows. The second floor, also separated from the first with a stringcourse, is articulated by semi-circular windows with pilasters of the Tuscan order between them, while above the windows rises a richly profiled cornice.
The ground floor of the projection is divided by three entrances with semi-circular conclusions; between them stand half-columns of the Tuscan order, which carry the entablature. On each side of the upper (semi-circular) part of the entrances there are two relief figures; the first pair represents the Telephone, the second one the Post, and the third one the Telegraph. The windows on the first floor are the same shape as the other windows on the façade, the only difference being the triangular pediment above them. Semi-circular niches with the personifications of the Postal Services stand between the windows. The second floor of the projection is divided by two-light windows with a pilaster of the Corinthian order between them. A small diverse gable with volutes and a mechanical clock inside it rises above the projection. Beside it is a balustrade with stonemason's decorations, stone vases and two obelisks. The semi-circular turret is divided in a similar way to the façade, while the additional third floor is articulated by two-light windows, some of them blind; the turret is covered with a cupolaed roof with a lantern.
The eleven-bay side façade (on Poštna ulica) is divided in the same way as the main façade. Both side bays are projected, the articulation is the same as in other places, only the windows on the first floor have triangular pediments. Similar to the façade, the floors with a mansard window rise up, above them are statues of boys; the left one is blowing into a postman's horn, while the right one is wearing a postman's hat and carrying a postman's bag.
Beside military and railway buildings, post offices were the only type of public buildings to be planned centrally, in the Viennese ministries' offices in charge, right up to the disintegration of the Austro-Hungarian Monarchy. The plans for the post office buildings were prepared by the Department for the construction of postal buildings at the Ministry of Commerce, which, since 1889, was led by Friedrich Setz, the leading Austrian architect for post office buildings. Setz and his colleagues prepared the plans for 26 post offices across the Empire, among others also for the buildings in Ljubljana (1895-1896) and Celje (1897-1898) in the territory of present day Slovenia. The design of the Maribor Post Office is similar to Setz's post office in Czernowitz, the state capital of Bukowina (today Czernowitz, Ukraine; 1890s), while the central projection resembles the post office in Bregenz, Austria (1895). The Maribor Post Office is an example of an extremely high-quality Late Historicist public building, which in form follows other such architectures in the territory of the former monarchy. Aside from its architectural characteristics, it is important to point out its iconographically interesting sculptural decoration, the personifications of the Post, the Telegraph and the Telephone, as well as the statues of the Postal Services, which were probably made in the Viennese Sculptor co-operative (Wiener Bildhauer Genossenschaft).
Franci Lazarini
(23 September 2014)













