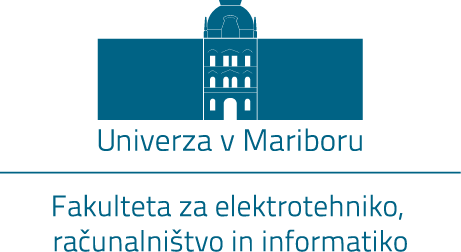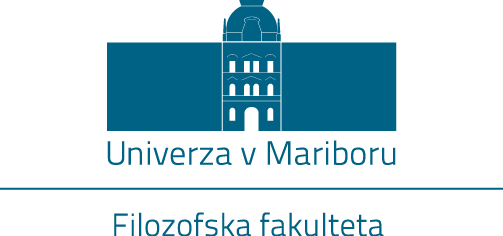
ROTOVŽ (TOWN HALL)
Location: Glavni trg (Main Square) 14
Architect: Pietro Antonio Pigrato (?)
Time of construction: 1513-1515, 1565, the first half of the 17th century, 1887
Maribor Town Hall on Glavni trg (Main Square) is one of the most important profane buildings in the town. The need for a building where the town judge and council could meet arose in the time of medieval settlements simultaneously with the development of the municipality. When possible, the town hall had an open loggia for public legal proceedings and a conference or counselling room, where the town council could withdraw from the public.
In the area of former Lower Styria, the open part of the Town Hall became known as the Schranne. There is no direct mention of Maribor's Town Hall in preserved medieval sources; however, the first documents mentioning Maribor's Schranne date back to 1332 and 1358.
In spite of that, Maribor's town fathers decided to go further back into the past when they inscribed 1243 and 1515 into the ceiling of the town's counselling room on the first floor of the Town Hall. The year 1515 probably refers to the construction of the town hall in its present place, while 1243 refers to the first mention of a court and a judge. However, it is more probable that the need for a Town Hall arose in the last quarter of the 13th century, when town councils in Styria developed into organs of the town's autonomy. The first mention of Maribor's town councillors came four decades before the first mention of a judge. The location of the first town hall is not known. Jože Curk presumed that it was situated on today's Koroška cesta 6. According to Curk, it stood there until 1362, when it was relocated to Glavni trg 4 after the first known town fire.
Supposedly, the next relocation was also the result of a town fire in 1513. At that time, the town either obtained or bought the house of the benefice of St. Magdalene and Martha, which was established after 1450 by Maribor's priest Jurij Swentenkrieg, who also donated to it his house on Glavni trg. The town built the Late Gothic Town Hall by 1515; it encompassed the eastern half of today's building. It is probable that the town council's meeting room was on the first floor of the reconstructed benefice house, while the ground floor or at least a part of it had to be public, used for stores and possibly the court if it was not yet transferred to the hall on the first floor. A storage area was situated in the basement of the town hall.
A few decades later, the town hall became too small for the town's councillors. Its extensive reconstruction ended in 1565, which is inscribed on the balcony of the renovated and enlarged building. However, written sources do not reveal the beginning of the renovation. Before the renovation, the town hall obtained the house on its west side. The town hall from 1515 and the adjacent house were joined into one building before 1565. The space between both buildings was vaulted and further used as an entry vestibule to the courtyard. The window bays are not equally arranged; the central one with the entry vestibule is the broadest, while the bays on the eastern half of the building are broader than the ones on the western half. The town hall has a symmetrical seven-bay façade with two and a half storeys, its central part emphasised by a portal, a balcony and a turret with a bell. The townsmen entrusted the renovation and enlargement of the town hall to Italian constructors, who at the time were fortifying and upgrading Maribor's defence wall, gates and towers. They came to Maribor at the initiative of the province of Styria, which also financed their work. The plans for the reinforcement works were made by the provincial superintendent Domenico dell'Allio, who also supervised their execution. When these works were finished in 1562, the constructors continued their work in Maribor. Pietro Antonio de Pigrato led the works until at least 1565. Therefore, the plans for the renovation of the town hall could be attributed to him. The enlarged building provided Maribor with new spaces for the town municipality. The town's guard, the prison and the arsenal were allegedly on the ground floor and in the basement, while the town council, judge, scribe and other officials occupied the rooms on the first floor. Fire equipment and other utility services were stored in the attic. Despite later changes in the articulation of the façade and the form of the windows and doors, which were partially a consequence of the fires (for example, the town hall supposedly burned to the ground in 1648) and of adjusting to concurring architectural styles, the outer appearance of the town hall still corresponds to the basic outline of the building that was designed by North-Italian construction masters before 1565. These masters also built the arcade passageways in the courtyard; on the ground floor, the arcade passageways rest on pillars, while on the upper floor, they rest on columns. The town hall's courtyard wing is younger than the main building. Supposedly, it was built at the end of the 16th century or after the fire in 1601. Initially, there was no arcade passageway, but only a broad overhang towards today's Rotovški trg (Town Hall Square). The arcade passageway is supposed to have been built in the first half of the 17th century or after the great fire in 1648. The arcades differ from the ones on the main building; on the ground floor and the storey, they rest on columns, while on the first floor, their number doubles. Allegedly, only the southwestern part of the courtyard wing is older; it has a built-in staircase, which was renovated in 1887. During this renovation, the older construction phases were erased.
The Town Hall's present day façade is from the time of the renovation in 1952 131953, which was led by architect Jaroslav Černigoj. At that time, the Town Hall's windows in its original size with stone frames and beams were restored. During the renovation, Černigoj also designed the openings with simple stone frames on the ground floor.
The most representative room in the Town Hall is the former town counselling room, today a wedding hall. Around 1680, the ceiling of the hall was decorated with rich stucco. The composition of the ceiling, which consists of a flat construction, is divided into three parts by two wooden beams. The stucco master emphasised the beams with four atlantes, which seemingly support the weight of the ceiling. The central field, which has putti, shells, cornucopias, laurel wreaths, acanthi as well as flower and fruit festoons is most lavishly decorated. The grotesque lion and human heads are enticing as well. The side fields are more modest, however, the stucco master still modelled several putti, grotesque human heads, wreaths of foliage and fruit festoons. The Town Hall was decorated with a series of portraits of the Habsburg emperors and mayors of Maribor. Today, the portraits are kept in the Maribor Regional Museum.
Polona Vidmar
(29 September 2014)












