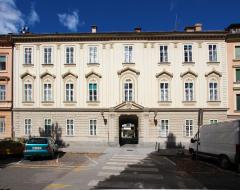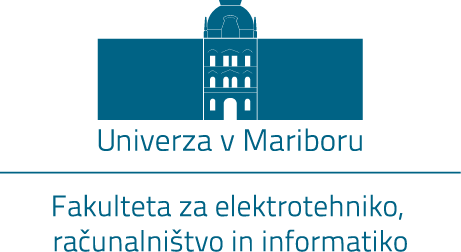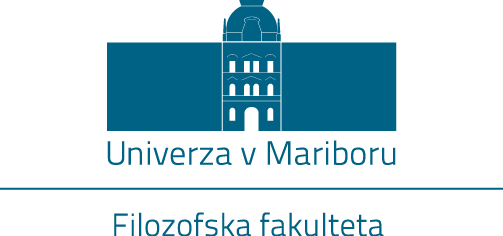
ŠKOFIJSKA PALAČA (EPISCOPAL PALACE)
Location: Slomškov trg (Slomšek Square) 19
Architect: Ignac Pregl
Time of construction: 1857-1859 (including the reconstruction of the older house)
The need for an episcopal palace arose in Maribor in 1859 when the seat of the Diocese of Lavant was transferred from Sankt Andrä in Carinthia to Maribor. The church complex on the northern side of Slomškov trg (Slomšek Square) was built by reconstructing older houses; it is comprised of the palace of the canonry on the west side, the episcopal palace and the cathedral's parish house on the east side.
According to written sources dating from the 15th to the 19th century, the houses on the north side of Slomškov trg were in possession of noblemen and the bourgeoisie. Franc Jožef Korper, the administrator of Borl Castle, bought the house at number 19 before 1770. In the late 18th century, it passed through three bourgeois owners. Karel and Ana Kugelmayer bought the house in 1803. Kugelmayer was the town's provisional mayor between 1810 and 1816. From 1840 the house was in possession of Alfonz and Kazimir Counts of Jugny, former Imperial-Royal officers, who came from France. The Counts of Jugny completely reconstructed the house. In 1857, they sold it to the town for the needs of the future episcopal palace. By 1859, the town transformed the house into an episcopal residence, which cost them 65.000 florins.
The expansion of the house for its new function was based on the plans by building master Ignac Pregl. A new northeastern wing was built, which housed a shed for wagons and wood. The northwestern courtyard wing housed horse stables. Today, two beautiful stucco horseheads in medallions remind us of the former purpose of this part of the building. During the renovation, the house was lifted one storey and given a Neo-Renaissance façade. The main entrance of the two-storey eight-bay façade is moved to the right. It is surrounded by two fluted pilasters with the capitals of the Composite order. A segmental pediment with the coat of arms of the diocese is placed above the entrance. The ground floor is emphasised by a stone structure and quoins, which are only indicated in the plaster. The façade of both upper storeys is embellished with pilasters. The semi-circular windows on the first floor are surrounded by vegetable ornamentation, while stucco angel heads with wings decorate the lunettes. Above each window is one angel head, only the window above the portal has two. The fields under the windows on the first floor are decorated with shallow vegetable ornamentation. The windows on the second floor are simpler, rectangular; their lower edge is emphasised by Neo-Gothic blank arches. The fields between the volute consoles under the overhang are also decorated with shallow geometrical vegetable reliefs.
At the end of the 19th century, the façade seemed too modest in comparison to the function and the meaning of the building. In 1894, Hans Pascher, an architect from Graz, prepared the plan for a much more representational façade, the decoration of which could rival the nearby theatre and Mestna hranilnica (Town Savings Bank) on the western side of Slomškov trg. Pascher designed the palace as a nine-bay building with a shallow three-bay projection in the middle, which would be emphasised by the main entrance, the balcony above it and the triangular pediment at the top. The building's ground floor would be decorated with strong rustication and two atlantes on the sides of the entrance. Beside the balcony with the balustrade, the first floor would be articulated by half columns in the width of the projection, balustrade parapets under the windows and interchangeable triangular and segmental windows. In between the windows on the first floor, he designed four semi-circular niches with a shell. The figures of the four evangelists would be placed inside the niches, while their symbols would be placed above them. A coat of arms with putto supporters would be placed under the central window on the second floor, and two medallions with busts of St. Peter and Paul into niches above the side windows of the projection. Four angels would be painted in the rectangular fields between the side windows on the second floor. The triangular pediment would also be lavishly articulated. The figure of the Good Shepherd would stand inside the niche with the personifications of Faith, Hope and Love on the side volutes and at the top of the pediment. The architect added the inscription RENOVIRT 1894 under the personification of Faith, however, the renovation was not carried out at that time. The northeastern courtyard wing, which was primarily meant to store wagons and wood, was later rebuilt into St. Mary's chapel. A polygonal Neo-Gothic altar space was built for this purpose on the northern side of the wing. The sculpture of Mary was placed in the niche on the outside. The palace was renovated in 1982.
In 1996, the Andreanum diocesan institution was built according to the plans by architect Ljubo Mišič on the rear side of the palace next to Slovenska ulica 17 and 19.
Polona Vidmar
(29 September 2014)









