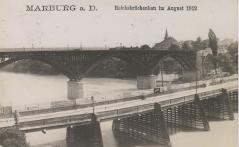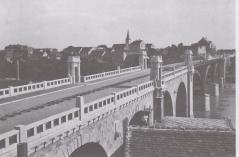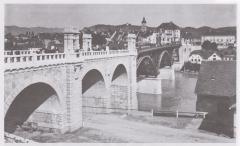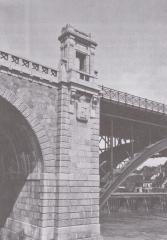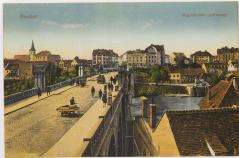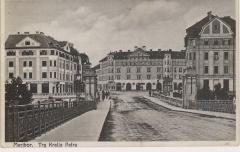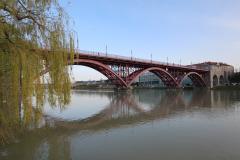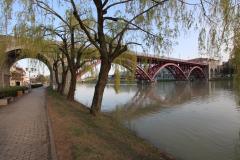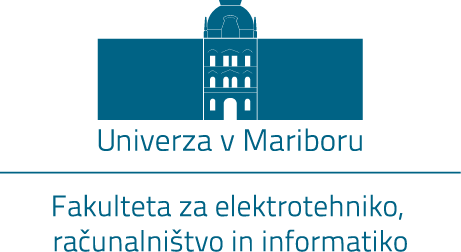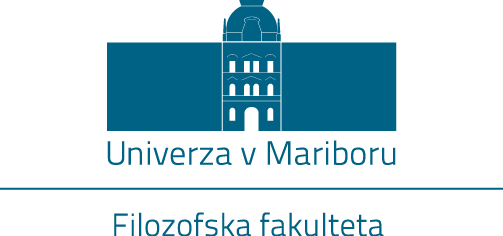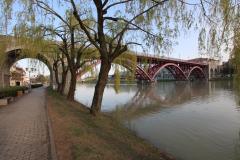
THE OLD BRIDGE (FORMER STATE BRIDGE)
Location: bridge over Drava River, between Glavni trg (Main Square) and Trg revolucije (Revolution Square)
Architect: Eugen Fassbender, engineer C. Haberkalt
Time of construction: 1909-1913
The State Bridge over the Drava River (today the Old Bridge), over which ran one of the most important traffic connections in Austria-Hungary, the state road between Vienna and Trieste, was built between 1909 and 1913. The bridge that replaced a lower-lying wooden bridge on its west, was based on the plans by Eugen Fassbender (1854-1923), an architect and urban planner from Vienna, while engineer C. Haberkalt provided the constructional plans. The bridge was opened on 23 August 1913. The design of the State Bridge leans heavily on the older Railway Bridge over the Drava River (1864-1866), which lies east of the State Bridge. In April 1941, the withdrawing Yugoslav army demolished the bridge; however, in the same year the Germans rebuilt it and removed all of its Art Nouveau decorations.
The bridge's steel construction consists of three arches, a decorative metal fence and street lamps. The construction is connected to both riverbanks of the Drava River with a brick ramp with five (left riverbank) and three arches (right riverbank). Both ramps were primarily decorated with a rusticated balustrade richly decorated with Art Nouveau pillars; the lower part of the ramp was similarly adorned. After the reconstruction in 1941, the fence, the turrets and the decorations were removed and replaced with a more modest rusticated fence.
When the construction of the Old Bridge was completed, it was considered one of the biggest and most beautiful in the Austro-Hungarian Monarchy. Today, it still remains one of the most technically perfected bridges of the early 20th century in Slovenia and is a key example of engineer architecture of that time. It is also important from an urban point of view. The placement of the bridge and the desire for a shorter connection between the town's left and right riverbanks (and consequently, the desire to eliminate the differences between the two) sparked an interesting urban debate. Today, the most suitable solution among the four proposed locations seems to be the one that placed the bridge as the extension of today's Ulica slovenske osamosvojitve (east of the existing bridge). However, at the time, this solution was refused, supposedly because of nationalist reasons (according to this plan the road would lead past the Slovene Narodni dom (National Hall)). The location that was chosen is problematic from an urban and architectural point of view. The bridge was important for the urban regulation of the right riverbank as it influenced the formulation of the triangular square (today Trg revolucije (Revolution Square)), which is dominated by the building of Mariborski dvor (architect Josip Costaperaria, 1925-1926). However, on the left riverbank, the whole east side of Glavni trg (Main Square) with several historically important, medieval houses in its core (e.g. Frajovž, 16th century), was demolished because of it. Consequently, the square lost its unity. From the 1930s until the 1980s several attempts at an urban reconstruction of the square were made, however, it was not until the commercial building (today Abanka Vipa) on the northeast side of the square (Glavni trg 18, architect Vlado Jandl, 1982) was built that its unity was restored to some extent. Because of the bridge, a quality Art Nouveau building Terezijin dvor (Theresa's Court) (Glavni trg 1, architects Leo Czerny, Rudolf Kiffmann, 1913) was built on the south side of the square, right in front of the entrance to the bridge. Velika kavarna (Grand Café), an important meeting place for Maribor's bourgeoisie, was placed inside of it.
Franci Lazarini
(23 September 2014)
