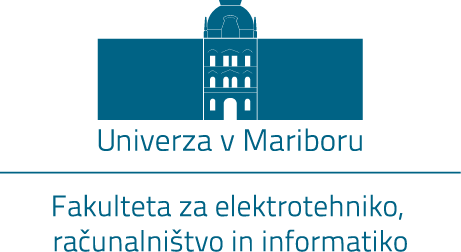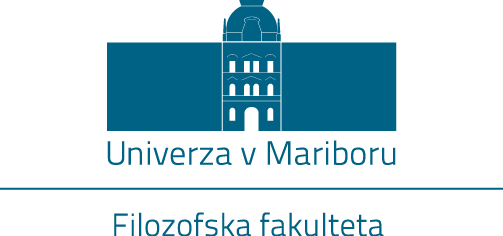
THE MARIBOR ART GALLERY
Location: Strossmayerjeva ulica 6
Architect: Johann Nepomuk Fuchs (?), Anton Wagner, Johann Georg Nafz, Josef Hasslinger, Andreas Tschernitschek, Franjo Spes, Ubald Nassimbeni, Jaroslav Černigoj, Saša Dev
Time of construction: ca. 1300, after 1532, ca. 1760, ca. 1840, 1844, 1846, before 1883, 1922, 1939, 1951-1954
Between the 14th and 20th centuries, a diverse building complex was made in the western part of the town centre, between present day Koroška cesta, Strossmayerjeva, Orožnova and Gospejna ulica. The buildings now house the Maribor Art Gallery.
The oldest part of the building complex is represented by the ground floor civic houses, which were built around 1300 and face Koroška cesta. In 1314, townswoman Kunigunda donated the eastern house to the Benedictine monastery of St. Paul in Carinthia, and two years later, townsman Walker donated the western house to the same monastery. The Benedictines arranged for them to have the status of a Freihaus and used them as the seat of their properties near Maribor. After the Ottoman siege of Maribor in 1532, St. Paul's Benedictines connected the houses with a shared vestibule and raised them by two-storeys. The bosses of the entrance vestibule depict the coats of arms of Styria, Austria, Carinthia, the Habsburg Monarchy and an unknown coat of arms, which possibly belonged to the builder. In 1759, the Celestine sisters bought the building and set up a monastery with apartments for the teachers. They decorated the staircase with simple stucco and the southern façade with Late Baroque decorative fields. Around 1760, the Celestine sisters commissioned the construction of the Church of Mary's Annunciation in the former garden, north of the building. The church, which was probably built after the plans by Johann Nepomuk Fuchs, had a sanctuary in the west and the main entrance in the east, on present day Gospejna ulica. Pilaster articulation, a Late Baroque window and decorative vases are still preserved on the eastern façade. A two-bay extension was added to the southern side of the single nave church, where the sacristy and the sisters' gallery were.
After the Celestine monastery was dissolved in 1782, the buildings were first used by the military, and then in 1811, they were handed over to the Maribor District Office. The latter set up residential rooms and offices in the southern part of the complex, which were expanded around 1840 after the plans by Anton Wagner, so that in the western part, they reached to the former church sacristy. The former church was sold to merchant Ignaz Kreinz as early as 1814. Kreinz and his successor Ludwig Perko used the church for storage. In 1841, it was bought by businessman Carl Gerdes, who set up a factory of coffee substitutes in the southern extension of the church. Large furnaces for roasting coffee were set up on the ground floor and the two storeys (the former sacristy and the gallery). They also built two additional wooden floors in the former church nave, probably for drying the ingredients for a coffee substitute. The plans for the reconstruction of the church into a factory were made by Anton Wagner; in 1844, they were improved by master mason Johann Georg Nafz.
In 1844, Gerdes hired architect Josef Hasslinger for the plans for the town palace, which he intended to build on the northern edge of the land, along present day Orožnova ulica. By 1846 a seven-bay palace in Late Classicist style was built after Hassslinger's plans. The main façade of the single-storey palace with a rectangular ground plan faces Orožnova ulica. It has quoins, while the ground floor is emphasised with rustication. The floor is articulated by pilasters, above the windows on the floor are protruding lintels with consoles. The representational entrance to the palace was situated in the central axis of the main façade. Hasslinger planned a narrow connecting wing in Classicist style between the palace and the factory (the former church). Utilitarian rooms were on the ground floor of the connecting wing, while on the first floor, there was a terrace, which offered a nice view of the west, of the former Koroška suburb. According to Rudolf Puff (1846), the palace was a modern building, where everything was efficient: the paintings, the furnishings and the heating.
In 1869, the Gerdes' palace and the factory were bought by Hermann Gödel Lannoy (1820-1892), the son of Maribor District Office's accountant Franz Gödl. After finishing his studies of law at the Vienna University, Hermann created an enviable career as an official. When baron Heinrich Lannoy, the descendant of the old Belgian noble family, adopted his older brother Rudolf Oskar Gödl in 1852, Hermann was allowed to add Lannoy to his last name and became known as the founder of the so-called younger baron line of Gödel Lannoy. Hermann reconstructed the Gerdes' palace and the factory after the plans by building master Andreas Tschernitschek. He left the exterior almost unchanged since its post-Classicist style suited the commissioner's taste. They only changed the mansard roof with the lookout balcony above the former church, constructed the spiral staircase and the balcony in front of the Great Hall (the former church nave), built a turret-like garden shed in the southwestern part of the garden, and decorated the western church façade with Neo-Renaissance and Neo-Baroque elements and the coat of arms of the Lannoy family. Stone cannonballs, which are supposedly preserved from the time of the Turkish siege in Maribor in 1532, were built into the western façade. Baron Gödel Lannoy also bought the southern part of the building complex on Koroška ulica. Inside it they set up rental apartments and businesses.
The baron put a lot of attention into the interior of the palace, where he wanted to combine comfort and good taste and give the palace an Italian character. An unknown writer "T. Nob. de S." or "Nob Degli Sf." described in detail the arrangement of the rooms in a booklet, dedicated to the baron's family. Based on the described rooms and rare preserved elements (the painting on the vault in the Great Hall, the parquet, the stone pavement), we can conclude that the baron's understanding of comfort, good taste and Italian character was the result of his knowledge of palaces in Trieste and Venice, where he served as a senior Austrian official for decades. He was especially impressed by the palaces and manors in Trieste (Palazzo Revoltella, Villa Lazarovich, Miramar). Archduke Ferdinand Maximilian (later known as Emperor Maximillian I of Mexico) demanded from the interior designers of Miramar Manor the furnishings in an "old English style", while he also insisted on the modern idea of "comfort". Hermann Gödel Lannoy achieved the desired Italian character especially by commissioning painters Francesco and Felice Barazzutti from Gemona del Friuli and with numerous pieces of furniture and other pieces of interior design in the so-called "old Venetian style". He bought the majority of the pieces together with the furniture in the style of "Alt-Deutsch" in Vienna. In regard to all the styles mentioned, we cannot speak about clearly defined Historicist styles, but rather about copying and combining different elements from the Gothic, Renaissance and Baroque era, which is stylistically defined as Historicism or Eclecticism. The baron also furnished the palace with a painting collection. It is regretful that around 1950, when the building was being reconstructed into the Maribor Art Gallery, the fairly well preserved and at least partly furnished palace was not deemed worthy of preservation by art historians and architects. The plans for redesigning the building into the newly founded Maribor Art Gallery were made by Jaroslav Černigoj and Saša Dev. During the renovation, the ceiling painting in the Great Hall, where between 1882 and 1883 Francesco Barazzutti painted personifications of the Four Seasons, the battle between the Turkish and the Christian fleet in front of Tunis, Emperor Karl V freeing Christian slaves, the Turkish siege of Vienna in 1683, the liberation of Maribor during the Turkish siege in 1532, and the meeting of Pope Leon and the King of Huns Atila, was preserved.
Polona Vidmar
(29 September 2014)














