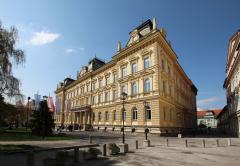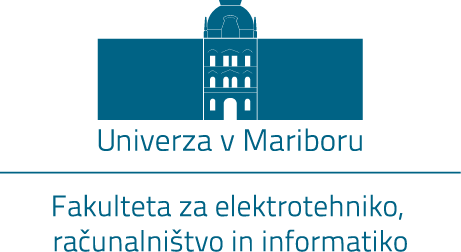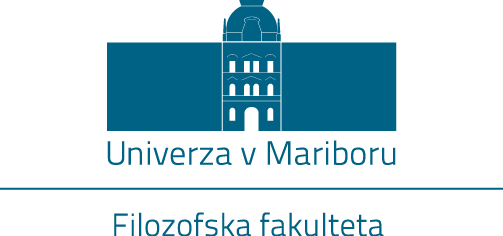
THE UNIVERSITY
Location: Slomškov trg (Slomšek Square) 15
Architect: Adolf Baltzer, Franz Derwuschek; Boris Podrecca
Time of construction: 1884-1886; 1995-2000
Following the decision of the construction committee, the Town Savings Bank (Splošna hranilnica, Gemeinde Sparkasse), bought the former Röckenzam house on the then Pfarrhofgasse 186 in 1874. Ten years later, it built the building known as the most beautiful Neo-Renaissance building and one of the highest-quality Historicist buildings in town in its place. They planned a two-storey building with offices on the high ground floor, however, in the year that the construction began, it was decided that a girls' school would be constructed together with the savings bank. When the building was finished in 1886, it housed the Savings Bank and the Public and Bourgeois School for Girls. The building was made after the plans by architect and construction engineer Adolf Baltzer, who worked in Maribor between 1875 and 1927. The northern wing was planned by building master Franz Derwuschek, who operated in Maribor as a constructor between 1884 and 1898, and the plans from 1884 are his first documented work in Maribor. In 1899, the building of the University of Maribor was constructed after the plans by architect Branko Kocmut (1921-2006) on the rear side of the palace. The building, which encompasses the whole western side of Slomškov trg (Slomšek Square), was thoroughly renovated after the plans by architect Boris Podrecca (1940-) between 1995 and 2000, especially its interior, and reconstructed for the rectorate of the University of Maribor.
When the building with its façade facing the cathedral was constructed, it obtained a uniformly designed, rich, three-dimensional exterior with stringcourses, windows frames, blind balustrades under the windows and a console cornice. The corners are emphasised in the form of towers with roof balustrade pediments and truncated pyramid roofs. Deep relief rustication can be found on the ground floor, while on the upper floors, the rustication becomes milder. The horizontally emphasised, symmetrical main façade with seventeen bays is adorned with a projection in its central part, emphasised by a wide colonnade balcony (altana), a balustrade pediment and a high cupolaed roof. The balcony (altana), which surrounds the main portal, is supported by four columns on high pedestals. The side entrances lead to the richly decorated vestibules, which open towards the staircases. Because the building had two different functions, its interior was distinctly dual. Consequently, the monumental, high, vaulted entrance vestibule with walls divided by pilasters and decorative wall paintings was functionally less important than the staircase vestibules on the sides. The building also did not have a main hall above the main entrance. A reception hall with rich ceiling paintings was set up on the high ground floor on the southern side of the main vestibule, while the school obtained a large hall or a representatively designed gym on the high ground floor on the northern side of the main vestibule. The upper floor of the two-flight school staircase in the northern wing was lavishly decorated with wall and ceiling articulation, and furnished with a stone balustrade, while the staircase of the bank in the southern wing was designed in an almost completely utilitarian way; the same is true of the courtyard façades. During the last renovation, the duality of the design in the interior was preserved to a large extent, while the courtyard façades were redesigned and equipped with new vertical communications. The courtyard was redesigned as well, and under it, the University's new main hall was established. In the 1890s, trees were planted in front of the building; in its middle, the director of the Savings Bank commissioned the monument to the former mayor Andrej Tappeiner (Josef Kassin, 1904). The monument was later removed, while the area in front of the rectorate is adorned with a Walk of giants (erected between 1998 and 2000).
The University building's main façade is designed in accordance with the popular type patterns of that time, which were based on the aesthetic of Italian Renaissance palaces. A similar façade can be seen on Welsbach Castle near Meiselding in Austrian Carinthia, which was built around 1899 after the plans by architect Bierbaum.
Renata Komić Marn
(23 September 2014)









