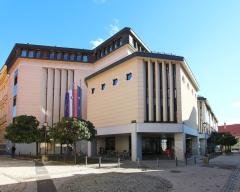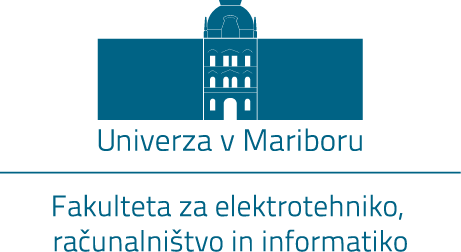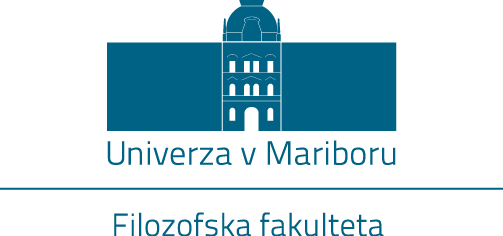
THE UNIVERSITY OF MARIBOR LIBRARY
Location: Gospejna ulica 10
Architect: Branko Kocmut; Miro Zdovc (interior design)
Time of construction: 1986-1988
The University of Maribor Library has a long-standing tradition. Its origins date back to 1903, when a few of Maribor's intellectuals founded the Historical Society for Slovene Styria, and at its inaugural meeting on 28 May named art historian Dr. Avguštin Stegenšek its librarian. In the same year, Dr. Stegenšek established the society's library in the boys' seminary on the present day Mladinska ulica 12 and began loaning books. In 1961, when the Association of Higher Education Institutions in Maribor was established, the then Study Library took over the role of the central library for higher education in Maribor. When the University of Maribor was established (1975), the library became an equal member of Maribor's university and attained a new name 13 University of Maribor Library. Since 1903 the library has moved several times; in 1951, it obtained space in the building on the corner between Prešernova ulica and Partizanska cesta. However, Maribor's higher education grew so rapidly that that space soon became insufficient. A new building was planned as early as 1950 but to no avail. In 1961, when the Association of Higher Education Institutions in Maribor was established, the librarians returned to the idea of constructing a new building and proposed that it should be built on the land on the western side of the former Town Savings Bank (architect Adolf Baltzer, 1884-1886). Even then the intention was for the former Savings Bank to be reconstructed into the rectorate when the university was established. In 1967, the urban commission of the municipality reserved the area between Slomškov trg (Slomšek Square), Strossmayerjeva ulica and Miklošičeva ulica for the needs of the new library building, and in 1976 confirmed its more accurate location. Several other locations were also discussed, even on the right riverbank of the Drava River. This was connected to the differing views on the role of the developing higher education in the structure of the then blooming industrial town. In 1976, the rectorate and the library obtained one of the best areas in the town in its centre; not only is the cathedral in the immediate vicinity of the building, but also the most important cultural institutions in Maribor. The down side of this location is a rather small construction lot, which does not allow for further expansion. The project leader had to envision enough floors, as well as abide by the demands for monument protection and adjust the plans in accordance with the neighbouring Historicist architecture.
The connection of the future rectorate and the new library signified the foundation of a university centre in the core of the old town. In 1978, Branko Kocmut (1921-2006) prepared an outline plan, which already had two predecessors. Aleš Vodopivec (born in 1949) prepared an outline plan for the library at the current location in 1973, and in 1978, Marlenka Kiker defended her graduation thesis with the same content under the mentorship of Professor Tone Bitenc. According to her plans, the building would be placed between Slovenska and Gregorčičeva ulica. The construction committee was named in 1979 and by 1980, the land was prepared; the residents were moved out and the houses on Orožnova ulica 4 and 6 were demolished. Right before the planned beginning of construction, all work was brought to a halt by the restrictions imposed by the government of the Socialist Federal Republic of Yugoslavia because of the financial crisis.
The construction, marked as a nationally important investment, only began in 1986. The credit for successfully leading the preparations for the construction and the construction itself goes to the then director, Dr. Bruno Hartman (1924-2011; director between 1965 and 1989). He also prepared the starting points for the outline plan of the new library and wrote several popular and official articles about the need for a new building. He had been persistently developing the idea until it was realized. The new building of the University of Maribor Library was officially opened on 25 November 1988, when the books were already moved from the old location to the new one. The move began symbolically: a "human chain" that wound from Prešernova to Gospejna ulica, i.e. from east to west, crossed the whole core of the old town and was one of the most public mass cultural manifestations in Maribor.
Even Vodopivec's outline plan planned for the library building to lean on the western façade of the former Town Savings Bank, while its building mass was to reach across to Gospejna ulica. Branko Kocmut did not make any fundamental changes to this ground plan, but he did break it down. The only major change between both projects was the orientation of the building. Vodopivec connected the library entrance with the entrance to the future rectorate. The users were supposed to walk through the lobby of the rectorate first and then enter the library. The new building was to be used as an extension. Kocmut placed the entrance on Gospejna ulica and emphasised the library building as an autonomous building.
The building of the University of Maribor Library leans on the building of the rectorate of the University of Maribor with its eastern side. Its ground plan measures 61 x 35 m and its height reaches 24 m. It has seven storeys, two of them are in the basement. The total usable surface is 11 519 m2. When planning the building, the architect used the unit of 8,40 x 8,40 m that was proposed by the librarians. This metric unit allows them the highest number of combinations when arranging book material.
The location for the new building was actually rather tight and the plans had to be adjusted to the demands of heritage protection to preserve the character of the town centre. Kocmut, who proved his sense for joining the old with the new in other projects as well, took into account the gabarits of the surrounding buildings. He moved the ground floor of the western façade towards the inside and created a covered area for pedestrians and a café garden. He also moved the two upper storeys, which are barely visible from the street, towards the inside. Even though the building is situated in a tight area between older houses, its large window surfaces on the western side and well-placed additional sources of light on diagonal sides illuminate it well with natural light.
The exterior of the building resembles a fusion of two units, which is characteristic of Kocmut's planning. A high and narrow structure leans on the former Savings Bank (present day Rectorʼs office of the University of Maribor); it agrees with its height and width, while towards the west, the southern and northern sides are asymmetrically diagonally built. Where the walls are joined with the building of the rectorate, two vertical series of small round windows appear. The diagonally placed walls are disrupted by high narrow glazed slits on the first, second and third floors. A dense string of rectangular windows, which light the rooms on the fourth floor, runs under the flat roof. Because of the dark iron covering, the series of windows resembles an emphasised corona; formally, it corresponds to the corona on the façade of the present day rectorate. At the same time, it is similar to the conclusions of the new façades of the Maribor Slovene National Theatre, which was built a few years prior after the plans by Branko Kocmut and his son Peter. This high building is surrounded by a structure that is two storeys lower, but characteristically diversified. The western part of the lower building is supported by columns. The covered passageway downstairs is intended for pedestrians and the café garden. The columns also contribute to the impression of the lightness of the whole. Through the large glazed walls of the ground floor one can observe what is happening on the ground floor of the library, in the café and the night reading room (originally a bookshop). In the northwestern part, this lower building shows similar processing of the wall as can be observed on the high section. The north and the northern part of the western façade are represented by full walls, disrupted only by a series of round windows under the flat roof. The diagonally cut corner between Miklošičeva and Gospejna ulica is marked by vertical glazed slits. Above the entrance on the ground floor, the western wall has a double return (light comes through the vertical lines). The longer part of the western façade, south of the entrance, is completely different in form. In it, the characteristic architectural language of Branko Kocmut can be recognized. The wall stands out with its large windows with outer shades, which take effect with a small raster of horizontals. The prevailing rhythm of horizontals is interrupted by eight vertical strings of balconies. The motif of an oriel, typical of Branko Kocmut, was used in reverse on the building of the University of Maribor Library; the balconies, protected by a fence made of vertical iron battens are moved towards the inside of the façade. This can still be partly seen on the southern façade of the lower building, however, towards the east, it slowly transforms to the way that is used on the northern side. A small surface with Kocmut's characteristic windows and outer shades remains only an interpellation to the more massive walls.
The more massive parts of the building's surface are not characteristic of Branko Kocmut's architecture; he strove for lightness in construction and used skeletal construction to enable large glazed surfaces on the exterior. It is reasonable to compare the building with the renovation of the Maribor Slovene National Theater in its direct vicinity. The plans for the latter were prepared by Branko Kocmut (his son Peter participated from the start), while Peter Kocmut oversaw their execution (1978-1993). In some parts, he and his co-workers interfered with his father's plans or complemented them since Branko Kocmut retired in 1981. In the following period, an illness prevented his working on the project.
The interior does not reflect the articulation and versatility of the exterior surface, however, it does surprise one with uniformity and openness of the ground plan. A special feature of the design was the completely open spaces on all floors; the only visual barriers were the columns, supporters of the construction. The principle of open spaces, which is one of the characteristics of Kocmut's projects, was in alignment with the librarians' demand for book material to be freely accessible. Branko Kocmut radically and completely opened up the reading rooms and connected them with the working areas of the professional departments. The project envisioned a skeletal construction with only three vertical communications: in the centre of the building and along the northern and southern side entrances. The northern side entrance is intended for employees, the southern one for accessing basement storages. Consequently, the latter also has a driveway for a large automobile. Such openness was soon met with complaints, so in 1995, they used glass walls to separate the event area and the exhibition space on the first floor from the librarian's desk, while the partition walls closed the working space of the professional departments. Further glazing for better sound and heat insulation inside the building followed in 1999.
We enter the building from Gospejna ulica through a glazed foyer, where the differently designed parts of the western façade join next to the diagonally cut walls. The ground floor is intended to be used as an information desk and wardrobe; Turner's reading room, which offers daily newspapers to readers, is also located here. A broad one-flight staircase leads to the first floor. Walking up the staircase is one of the most beautiful experiences in the library since it slowly reveals the view of the small art exhibition space, which is a great example of the "white cube" with an open frontal side. The exhibition space at the University of Maribor Library is renowned among artists, who appreciate the visual effect of the well-visited space. Right next to the exhibition space is an area for exhibiting books in display cases. The Glazer Hall with a hundred seats for conferences and other activities lies in the southwestern part of the first floor. It is named after the library's long time director and poet Janko Glazer (1893-1975; he worked as the director of the library from 1931 to 1959 with a break during the Second World War). Behind the glass wall is the librarian's desk, as well as space for readers. The majority of the professional services are situated on the first floor. The upper two floors store material from various fields, which is freely accessible. On the last, fourth floor are administration offices; from there, it is possible to access a small terrace. A two-flight staircase for communication between the higher lying floors is situated in the centre of the building, where an elevator can also be found. The ground plan of the second floor is the same as the first floor, however, it is intended only for the users. The same applies for the third floor, which is of a smaller surface, since here, the architect moved the western façade so that it was hidden from view from the street. The fourth floor is intended for administrative and similar rooms.
The interior design was planned by architect Miro Zdovc (born in 1927); however, it was not fully realized because they ran out of money for wooden bookshelves. They had to be satisfied with industrially made metal ones. Despite numerous interventions that followed the demands of the employees and users, as well as the needs for maintenance, the original character of the building is still preserved. During the last renovation in 2008, the grey floor carpet was replaced with a dull red one.
Marjeta Ciglenečki
(29 September 2014)














