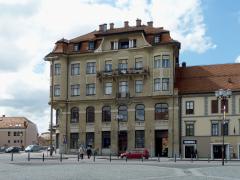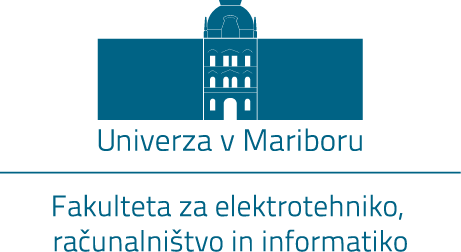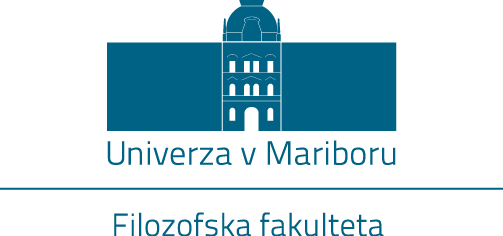
Velika kavarna (Theresienhof)
Location: Glavni trg (Main Square) 1
Architect: Leo Czerny
Time of construction: 1913
The multipurpose business and residential building, which the owners, brothers Josef and Dr. Rudolf Franz, named Theresienhof (Terezijin dvor, Theresa's Court) in honour of their mother, was officially opened in September 1913. Leo Czerny, an architect from Graz, designed the building the year before.
The Styrian Society of Homeland Protection (Verein für Heimatsschutz in Steiermark) turned down his original idea on the grounds that the richly decorated façade stood out too much and, consequently, spoiled the harmony of the surrounding area. After Czerny revised his plans, which were approved in July 1912, the new building was built by Rudolf Kiffmann, a construction engineer from one of the leading construction companies in Maribor 13 Kiffmann.
The building, which is designed in the Historicist style with secessionist elements, is placed on the right riverbank of the Drava River, on the corner between Glavni trg (Main Square) and the Old Bridge. The origin of the building is closely connected to the construction of the latter. Because of the disadvantageous terrain, which leans severely towards the river, the building is constructed on two levels. The central section is built level with Koroška cesta, which leads over the bridge, while the side section is built level with Dravska cesta alongside the riverbank. A zigzag staircase leads from there to the top of the bridge. Both sections of the building have three storeys; the central one is covered with a dynamically formed mansard roof, while the top of the side section is covered with a flat, fenced terrace. The central, three-bay part of the main façade, which faces the square, is emphasised with a pediment, a balcony and the main portal. The large rectangular windows (the ones on the first floor are rounded at the top) are segmented by various geometrical decorative schemes, while the façade is quite diverse with various plastering patterns, modestly articulated parapets and forged fences. The exterior of the building's other façades is similarly articulated. On the level containing apartments, the rounded oriels supported by corbels emphasise the edges of the building that face Koroška cesta. A balcony stretches along the first floor.
The ground and first floor of the main part of the building were assigned to business activities, the upper two storeys were arranged into four apartments, while in the attic one could find the rooms for personnel, laundry and ironing. The café and the restaurant were assigned the most room. The central café lounge with a view of Glavni trg was on the first floor. Beside it were a restaurant, billiard room, gaming room and two café verandas with a view of the Drava River on the sides. The inner staircases were enclosed with secessionist fences, while part of the furnishing was designed by metal designer Viljem Ulama from Graz.
The building, which contributed immensely to the present architectural appearance of the town centre, left a strong impact on Maribor's cultural-historical map as well. Before the First World War, the distinguished café "Café Theresienhof", which was known as the most modern in Styria when opened, was a popular gathering place especially for the German speaking population, and a symbol of the influential German community. After the war, it was renamed "Velika kavarna" (Grand Café), where popular social events were held. Velika kavarna successfully operated under numerous different owners until 1979. Ten years later, the rooms of the former café were thoroughly renovated and opened as a casino. When the casino went into bankruptcy in 2009, the central rooms remained empty for a few years. Their initial purpose was restored to an extent by the establishment of Salon uporabnih umetnosti. The purpose of the other rooms has changed even more frequently; they were occupied by a series of shops and pubs, and, for a time, even Radio Maribor operated from there.
Katarina Mohar
(23 September 2014)








