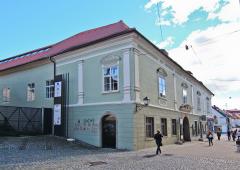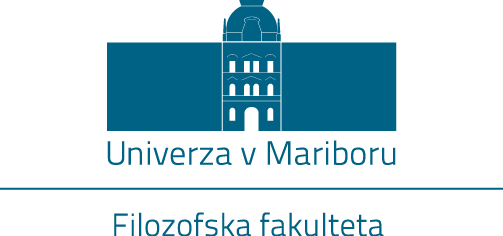
VETRINJSKI DVOR (VIKTRING COURT)
Location: Vetrinjska ulica 30
Architect: unknown; Rudolf Kiffmann (restoration of the cafe's utility rooms); Matjaž Bolčina and Maruša Zorec (restoration of the court)
Time of construction: before 1344 (courtyard chapel), first half of the 14th century (west wing), 1345-1350 (chapel in the east wing), beginning of the 16th century (restoration after the fire and the first part of the north wing), end of the 16th/beginning of the 17th century (extension of the north wing, south wing with a new chapel, arcaded passage), after 1709 (east wing, Baroque façade and the portal in the west wing, wooden passageway), beginning of the 19th century (the ground floor of the south wing is replaced by the first floor), after 1828 (Classicist passage)
Vetrinjski dvor (Viktring Court), also known as Oreški dvor (Orešje Court), which stood inside Maribor's town wall, is first documented in sources around 1222. In a document from 1220-1224, duke Leopold VI of Babenberg confirmed that the Viktring abbot Konrad bought a house with the corresponding land and outbuilding in Maribor for ten marks from a townsman and hide salesman Gotschalk. Until 1709, this Freihaus was owned by the Cistercian monastery in Viktring near Klagenfurt in Carinthia. The building became the civic and economical centre of the monastery's property in the town, its vicinity and the whole of Styria, as well as a trading post. Moreover, it was also used as a wine cellar and a granary. In the 13th and 14th centuries, the keepers of the court were the Viktring monks, until the 17th century almost exclusively laymen, and from the middle of the 17th century, a number of Cistercian monks from Viktring.
The centre of the court represents its street wing, i.e. the west wing, on the floor of which the remnants of the chapel from 1345-1350 are preserved. At the beginning of the 16th century, the court suffered a fire; after that it was renovated (the chapels were renovated among other things) and the first part of the first floor of the northern wing was built. At the end of the 16th and the beginning of the 17th century, an arcaded passage with a groined vault was built on the courtyard side of the main building; it stretched to the northern wing, from where it was possible to access the southern façade. The latter was reconstructed in Late Renaissance style with an added bar cornice. The storey of the north wing was extended to the town wall, the storey of the south wing and the new chapel of St. Florian, consecrated in 1613 and used until 1801, was built, while the ground floor of the south wing was extended to the town wall. Because the building closed the courtyard, a vestibule was inserted into the north half of the court's main building. In 1709, the court was owned by noble families; first it was under the ownership of the Counts Breuner (Ludvik with wife Marija Felicia, née Rabatta, and their son Karl), who commissioned the construction of the east wing and the hall (between 1785 and 1806 Maribor's first theatre operated here), the backside of which leaned on the town wall. Under their ownership, the west wing attained its Baroque façade and the entry vestibule with the coat of arms of the Breuner-Rabatta family. A two-flight staircase with a hip roof was built in the corner between the main building and the east wing. The new wooden passageway, covered with broad roof overhangs, connected the western, northern and eastern wings. The noble family of Rabatta owned the court between 1740 and 1749. After that, it was in possession of Jurij von Frieß, from 1758 it was in the hands of the brothers-in law von Bianchi, and after 1800 of various bourgeois owners. Leather businessmen Ulrik and Leopold Hartnagl bought the building in 1800; Nikolaj Merk became the owner of the court in 1815; in 1828 it was in the hands of Alojz Nasko, after whom the court is also named Naskov dvorec (Nasko mansion); Franziska, née Scherbaum, owned the court from 1868, while in 1934, Karol Nasko and Alojzija Radics each obtained a third share of the ownership. In 1869, Alojz Nasko renovated the smoke devices on the outbuilding of the court based on the plans by Ignac Pregl. In 1903, he renovated the café's utility rooms in the courtyard wing after the plans by the town's constructor Rudolf Kiffmann. In 1912, Fani Nasko commissioned the renovation of the bathroom facilities and the glazing, while Karol Nasko renovated the business premises on the street side of the court between 1924 and 1926. At the beginning of the 19th century, the theatre and the chapel were abolished and the ground floor extension of the southern wing was replaced by extensions on the floor with an eastern transverse ending. Soon after 1828 the Baroque balcony passage was replaced with a new Classicist one, which also encircled the new south wing. Smaller reconstruction works followed, all in accordance with the changed business-residential purpose of the building. After the war, the southern half of the main building and the entire southern wing were transformed to suit the needs of a restaurant.
The storeyed building with three wings that surrounds the inner courtyard, preserved its Baroque appearance from the time after 1710, however, it still has its medieval foundation on the inside. The west wing or the street wing, built in the second quarter of the 14th century, is the oldest; a two-light Gothic window with three-foil tracery in the attic of the added arcaded passage, which used to light the chapel on the floor of this wing, is also from that time. A chapel, which the abbot Janez (Johann) wanted to enlarge and renovate, stood in the courtyard even before 1344. Between 1344 and 1345, the abbot created a contract about building the chapel in Vetrinjski dvor with Maribor's priest Nicholas. With it the priest wanted to insure his interests and income. The contract determined that the chapel should not be higher than the three adjacent houses and it was not allowed to have a bell tower, only a small bell. The chapel was allowed only one altar, while the entrance to the church had to be in the courtyard and not on the street. In 1510, the Lavantine bishop Leonhard Pewerl (1508-1536) consecrated the chapel again, while in 1613, the new chapel in the south wing in honour of the Holy Trinity, Mary and St. Florian was consecrated by the Viktring abbot Jurij. The chapel was oriented towards the east and was accessible from the arcaded passage. The visitation records from 1621 reveal that the chapel was well furnished and vaulted. It was mostly used by the monks and abbots who occasionally stayed in Maribor, and the administrators of the property, among which were some friars.
The storey of the western wing façade is articulated by pillars with richly profiled cornice and the ground floor, with a semi-circular portal with profiled lintel, arched pediment wings and coats of arms of the Counts of Breuner-Rabatta from the beginning of the 18th century. The windows are surrounded by profiled frames with ledges and pediments, and decorated underneath with Baroque oval fields. Under the arcaded passage, the entry vestibule with a barrel vault with three pairs of intersecting spandrels is extended to two rectangular portals; the right portal leads to the storey, the left one to a small basement. In the inner courtyard, the west wing and both of its arms are surrounded by a wooden Classicist, partly closed, passageway, which rests on iron consoles and is covered by broad overhangs. Between the wall openings, the stone portal stands out with its oval conclusion and Classicist iron doors, which lead to the east half of the south wing. The ground floor of the west wing and its arms, the basement and part of the floor have older barrel and groined vaults, as well as younger cap brick vaults. The access to the attic has been closed with iron doors since the beginning of the 18th century. The east façade above the former ground floor of the south wing, which has a triangular pediment and a circular chapel window, and the cornice of the former hall above the east wing are visible in the attic. A profiled cornice, characteristic of the first half and the middle of the 17th century, is preserved on the exterior of the north wing, which stretches to the former town wall and the ground floor. The latter used to house a barn and a coach house. The southern façade reveals the gradual construction of this wing with the original storey, the ground floor extension to the town wall and finally, the extension of the storey. The building on Vetrinjska 28 represents a transverse ending of the south wing of Vetrinjski dvor. The eastern façade has a cornice with two rows of bricks, arranged into rhombuses.
The court renovation between 2007 and 2009 was based on the plans by Matjaž Bolčina and Maruša Zorec. During this renovation, the building and the vaults were cleaned; secondary walls, sheds and facilities that were leaning against the building were demolished; secondary construction elements were removed; and the original levels of the building were restored. Concurrently, the original pavement was discovered on the ground floor of the street wing and the original openings of the northern entrance from Grajski trg (Castle Square), as well as the openings from the passage leading into the basement. The original windows and the plaster under the vaulted arches were discovered in the basement. The findings spurred the decision to exhibit these building elements. Historical parquet as well as wall and ceiling frescoes were discovered in five rooms in the west and north wings; it was decided that the frescoes of one room should be put on display, while the other ones would be conserved under whitewash. The remnants of a Gothic portal, which led to the chapel on the first floor of the west wing, remains of tracery and a chapel window, all from the 14th century, were also found. Furthermore, fragments of the fresco on the outer Gothic wall of the chapel were uncovered, while the concluding edge and the concave ending of the plastered ceiling of the former hall were unearthed in the attic of the east wing.
The court is known as the most beautifully preserved and most important bourgeois house in town, as well as one of the most qualitative examples of Baroque architecture from the beginning of the 18th century in Maribor.
Mija Oter Gorenčič
(23 September 2014)









