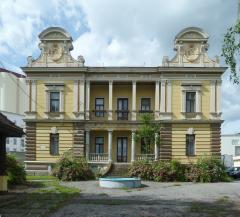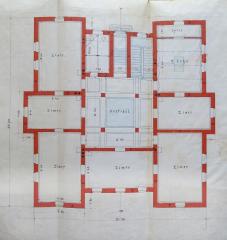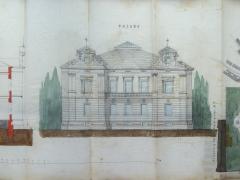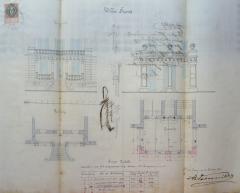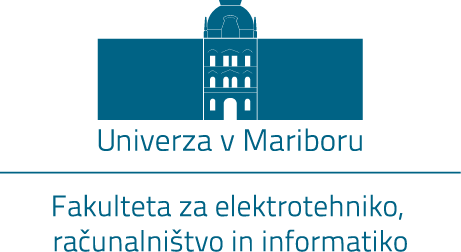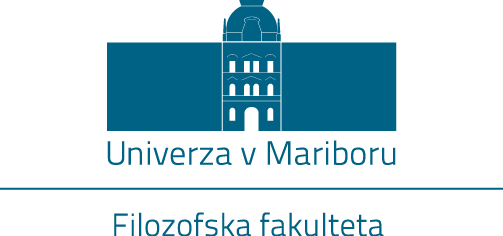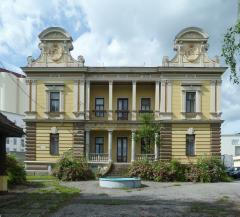
Name: Villa Franz
Address: Meljska cesta 19
Architect: unknown architect, built by the town's building master Andreas Tschernitschek (Andrej Černiček)
Time of construction: 1898-1891, 1891-1892, 1923-1927
In 1883, Ludwig Franz, an industrialist from Leibnitz, bought a bankrupt steam mill, situated on the east side of the Maribor railway, from Alois von Kriehuber, lord of the castle in Melje. Between 1886 and 1888, Franz expanded and modernized the mill (he built a new one with a granary, stable, and a warehouse), and in 1896, he built the "Ludwig Franz" pasta factory, which was later renamed to "Ludwig Franz & Söhne", beside it. The town's building master Franz Derwuschek participated in the construction of the factory's premises.
Between 1889 and 1891, Franz built an administrative building beside the southern edge of the successful factory complex; the main façade of the administrative building - family villa faces Meljska cesta (fig. 1). The building designed in a modern Neo-Renaissance style, which became fashionable in Maribor between 1870 and 1890 with architects from Graz, was constructed by the company owned by the town's building master Andrej Černiček (1835-1892).
The construction of the two-storey villa, which opened with its entrance façade, originally the main façade, towards the factory on the northern side, started at the beginning of August 1889. The layout of the building (fig. 2) is based on the plans for the Renaissance villa of the Medici family in Poggio a Caiano. The only difference is that in the villa in Maribor the elongated main hall was replaced by a square atrium with a gallery passage, around which the rooms are arranged symmetrically in the shape of the letter H. The building's central axis is oriented from the north to the south.
The building's lavishly decorated exterior attests to the importance and wealth of its owner. The ground floor is surrounded by deep rustication, emphasised by rough corners. On the first floor, the building is decorated with shallow rustication and pairs of Corinthian pilasters. The five-bay façade and the originally closed back façade facing the garden are emphasised with corner avant-corps, which were, based on the original plan, connected with a narrow balcony with a forged fence (fig. 3) on the storey. Today, there is only a new elongated projecting roof made of concrete on the northern side of the building. The avant-corps at the top are concluded with richly articulated volute attics. The villa only obtained its current appearance after February 1891, when building master Tschernitschek presented his plans for the construction of the extension between the avant-corps on the villa's southern façade (fig. 4). The owner of the villa clearly decided to change the orientation of the building and transfer the main façade with the new entrance to the park side, facing the street. Two solutions were possible; the first one proposed a two-storey veranda and the other, a driveway portico with a terrace at the top. With the help of the construction committee Franz chose the shallow veranda with a covered balcony on the floor, which creates the image of a two-storey loggia that was characteristic of some of the villas of the Vicenza Renaissance architect Andrea Palladio. The architect used the columns on the ground floor and the pillars on the floor to adapt elegantly to the existing articulation of the façade.
The representational staircase with volutes at its sides leads to the loggia, where the entrance to a spacious vestibule lies. The vestibule continues into an atrium, which is lighted by a roof window. The atrium with its articulated Renaissance corner pillars resembles the arcade courtyards of the Italian palaces. The ground floor articulation with pilasters is repeated on the first floor, where the pilasters are connected with a forged fence. The latter harmoniously connects the villa's exterior articulation. The two-flight staircase, which connects the ground floor and the first floor, is placed beside the original, smaller entrance vestibule on the northern side of the building. There are no traces of the original furnishings that adorned the rooms around the atrium.
Between 1891 and 1892, a cowshed, a room for the groom and a slaughterhouse were added to the stable, which stood in the eastern part of the factory's courtyard. A laundry room with an ironing room was built on the western side of the park. The last addition to the villa was the gatekeeper's house, built between 1923 and 1927 beside the courtyard entrance from Meljska cesta. It was built after the plans by the Rudolf Kiffmann Jnr (1895-1939?) construction company, owned by Franz's neighbour.
After the Second World War, the company was nationalized and in 1964, it was converted into the food combine Intes Maribor, while the villa was reconstructed into the company's administrative premises. The Žito company owned the complex from 2006; today, it is owned by the Republic of Slovenia and awaits its new ownership and function.
Helena Seražin
(5 August 2014)
