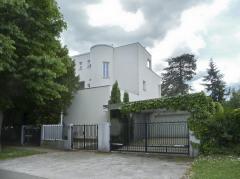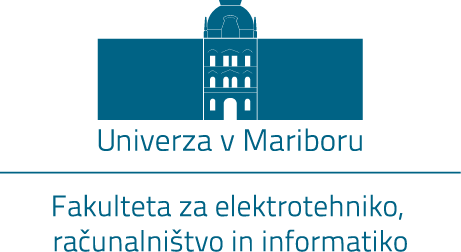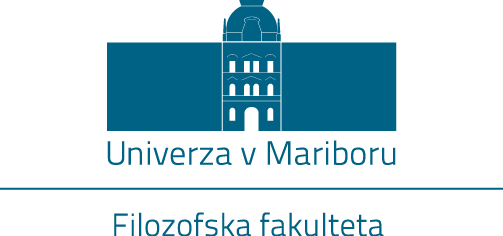
Name and address of the building: Villa Majer, Vilharjeva ulica 7
Architect: Jože Jelenec
Time of construction: 1931
The Majer family villa on Vilharjeva ulica 7 in the Koroško suburb west of the Town Park was commissioned by merchant and landowner Franjo Majer. During the interwar period in Maribor, he was also known as an enthusiastic climber, drama actor and director. The Maribor construction company and technical office of Jože Jelenec and Vladimir Šlajmer (figs. 1, 2), which was known as one of the largest in the town and its vicinity, made the plans for the villa. Since architect Vladimir Šubic's plans for the unrealized Villa Rudolf in Maribor (according to the preserved contract from 1930, Jože Jelenec participated in the construction of the villa) are similar to the plans for Villa Majer, it is possible that architect Jože Jelenec used the plans for Villa Rudolf as the basis for his plans. He expanded the original design and added one storey. This hypothesis is confirmed by the fact that the architects probably knew each other from their years studying at the German University in Prague.
The construction of the villa began in 1931 and lasted approximately one year. The ground plan of the two-storey villa with a basement is shaped like the letter L; its main façade faces east (fig. 3). The design of the building is based on the central cubic volume and a rectangular wing on the ground floor projecting out of it on the northwestern side. A cylindrical volume with a staircase is placed at the intersection of both parts. On the southern garden side, there is a slight terrace projection on the ground floor with a subsequent reconstruction, which provides access to the garden. The building's white plaster and unified profile of window frames, terrace parapets and the cornice contribute to the perception of a unified exterior. The whole building is covered with a flat roof and partly with an open terrace at the top. The author diversified the massive building volume with different heights of the gabarits of the individual parts of the building, flat roof and the terrace on the southern side of the building. The design of the whole is additionally varied with a hollowing of the entrance part on the northeast corner, which is comprised of a one-flight staircase on the ground floor and the open covered loggia on the floor; the motif of a parapet on the pillars, which connects the entrance to the building and the fence around it, and the western part of the partially covered terrace on the last floor (figs. 4, 5, 6, 7).
Based on the preserved plans it is possible to approximately reconstruct the primary purpose of the rooms in the interior and the original pavement of some of the rooms. They planned for the half-basement to have a central anteroom, from where it was possible to go directly into the toilet room near the staircase; the two basement rooms, a furnace room and woodshed, a pantry and a kitchen. From the latter it was possible to access another room on the northern side, and from the furnace room and the woodshed to the greenhouse in the south. A similar arrangement of the rooms was repeated on all floors (fig. 8). On the eastern side of the ground floor, there were an entry vestibule, a toilet and a staircase, as well as three rooms with an unknown purpose on the eastern side. A dining room with access to the garden terrace was situated on the southeast corner, and a pass-through preparation room and an equipped kitchen on the northern side. From the kitchen it was possible to enter the pantry and the maids' bedroom, which were allocated on the ground floor of the building's rectangular volume (fig. 9). Only some of the rooms on the floor have a clearly defined purpose: the toilets near the main staircase, the study rooms near the covered, open loggia in the northeast corner, the spouse's bedroom with built-in closets and access to the garden terrace, and the furnished bathroom on the western part of the floor. A partly covered terrace occupies a large part of the top floor; only the northwest corner is used for a covered pool. A toilet is placed on the right side of the staircase, with a laundry room and an ironing room in the northeast corner (fig. 10).
There were no significant changes made after Villa Majer was finished. In 1992, when it was declared a monument of local significance, the villa was in poor condition. The reconstruction happened between 2001 and 2003. The building partially lost its primary purpose and gained a newly built garage and an entrance to a specialist doctor's office; however, the integrity of the modernist core of the building and its structure are preserved.
Alenka Di Battista
(6 August 2014)















