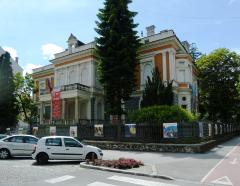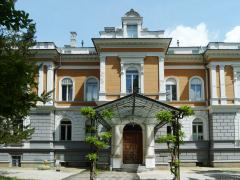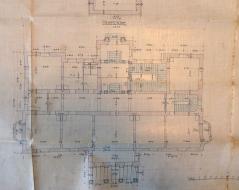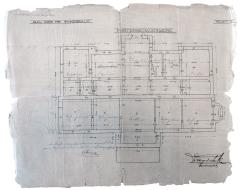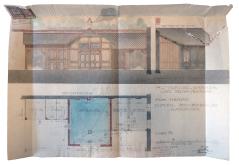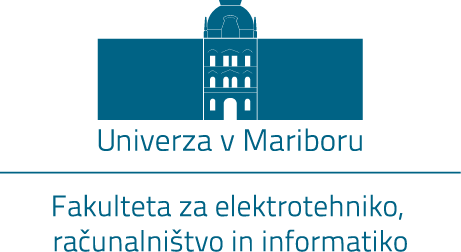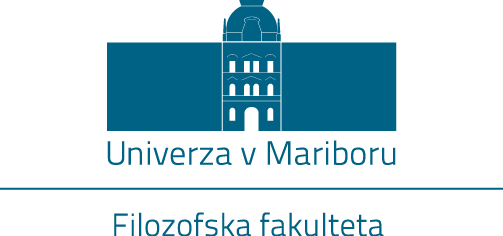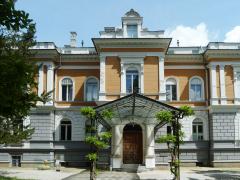
Name: Villa Scherbaum
Address: Ulica Heroja Tomšiča 5
Architects: Leopold Theyer, Andreas Tschernitschek (Andrej Černiček), Robert Schmidt and Fritz Friedriger, Julius Glaser
Time of construction: 1894-1896, 1908
Maribor businessman Gustav Scherbaum commissioned the Neo-Renaissance building between 1894 and 1896. From 1880 to 1901, Gustav and his brother Karl (1818-1901) helped run the company, which their father established in 1875 (1872). Maribor's first steam mill with a bakery and sweet shop was so successful that Gustav was able to build a luxurious villa next to the former Ferdinandova ulica, which led from the town centre to the Town Park. The villa was built after the plans by Graz architect Leopold Theyer (1851-1937); during the construction, the town's building master Andreas Tschernitschek (1835-1892) changed the plans slightly, probably on request of the commissioner. In 1895, the construction company of architects Robert Schmidt (1850-1928) and Fritz Friedriger (1894-1920) designed the stable at the end of a small park near the villa, while Julij Glaser (1871-1933?) provided the plans for the garage, which was built in 1908 (fig. 5). Today, the garage houses a restaurant. Gustav Scherbaum lived in his villa until his death in 1910; after that, his family moved to a Neo-Baroque palace called Scherbaum Court, across from Maribor Castle. The court was built around 1910 after the plans by Graz architect Hans Pruckner. During the First World War, Villa Scherbaum was occupied by the Austro-Hungarian General Staff of the Southwestern front, while after the war, it was the seat of Maribor's government. After 1930, the villa was used by the school of forestry; after the Second World War, it was occupied by the Department for People's Protection or OZNA (Oddelek za zaščito naroda), then by the town's political organizations, and since 1958, it has housed the National Liberation Museum Maribor.
The villa is built in an almost complete Neo-Renaissance style, without excessive façade decoration (fig. 1). Above the high ground floor adorned with rustication is the first floor, which is decorated with pairs of Renaissance pilasters and windows with aedicules. A corbel encircles the building directly under the roof. On the north façade, there is an oriel, projecting from the ground to the cornice; according to Theyer's plan, the gallery should have a symmetrical pair on the southern side (fig. 3). On the eastern, most representational side, the building is adorned with a Renaissance balcony supported by columns. Because of the three symmetrical avant-corps, the western, courtyard side of the villa is more subdued. In the central avant-corps, which stands out more, is the main portal with a temple-like pediment, which leans on a lintel that is placed above a pair of Tuscan half-columns.
The entrance vestibule in Palladian style, where a barrel vault with supporting columns forms a pair of serlianas, opens on the right side into a three-flight grand staircase. The latter leads to the first floor. According to the first plan, before the changes made by Tschernitschek, the staircase was placed on the left side of the entrance vestibule (fig. 4). The rooms on all floors are arranged along a long hallway; based on the plans by Theyer, an auxiliary staircase used for business would be placed on the north end of that hallway. The original furnishings of the villa are lost, however, the old intarsia parquets and wooden parapet claddings are preserved on the first floor.
Helena Seražin
(6 August 2014)
