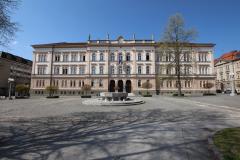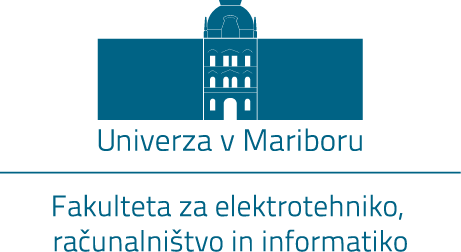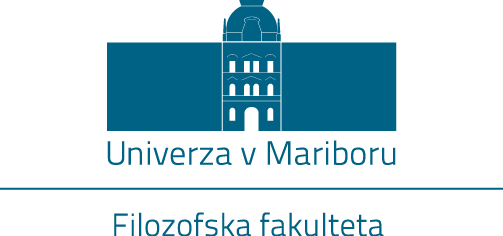
OBERREALSCHULE (A HIGHER VOCATIONAL SCHOOL; TODAY PRVA GIMNAZIJA MARIBOR)
Location: Trg generala Maistra (General Maister Square) 1
Architect: Wilhelm Bücher (school), Adolf Baltzer (connection of the school and the gymnasium)
Time of construction: 1871-1873 (school), 1888 (gymnasium), 1900 (connection of the school and the gymnasium)
The building of the Oberrealschule (a higher vocational school), which currently houses Prva gimnazija Maribor, was situated at the edge of the town centre, in the direct vicinity of the Maribor Castle. It was built between 1871 and 1873 after the plans by German architect Wilhelm Bücher (1824-1888). In 1888, a gymnasium was built near the school (Krekova ulica 1), which was connected to the school building in 1900. The plans for the connection were made by Maribor architect Adolf Baltzer.
The 17-bay façade of the two-storey building is emphasised with a central, seven-bay projection with two shallow projections on the sides. The building is surrounded with rusticated base moulding; the ground floor is divided by rustication as well, while the walls are covered with smooth plaster. The central projection is divided by three unbroken entrances with semi-circular conclusions and a staircase leading up to them; semi-circular windows, colossal pilasters of the Corinthian order and smaller pilasters of the Tuscan and Corinthian orders. The side projections are divided by triphoras and colossal pilasters of the Corinthian order, while the remaining façade is divided by biphoras. The façade is concluded by an architrave and a richly profiled cornice above it. A mechanical clock rises above the central projection; it is surrounded by a balustrade with four statues standing on it. The statues were made in the Viennese Sculptor co-operative (Wiener Bildhauer Genossenschaft). They represent the personifications of Mathematics (Physics?), Natural Science (Biology?), Chemistry and Geometry, and are reminiscent in form of the statues of the personifications of Trade and Engineering standing at the entrance to the Ljubljana higher vocational school (today the Upper-Secondary School of Electrical and Computer Engineering and Technical Gymnasium Ljubljana (Alexander Bellon, 1871-1874; the statues were made by Franz Mitterlechner). In the interior, the colonnaded entrance lobby and the three-flight staircase with a forged fence are preserved. The gym is designed as a cube, however, it is articulated with a rich façade facing the street, which has biphoras, colossal pilasters of the Corinthian order and a triangular pediment.
The placement of the higher vocational school also brought about an urban development of this part of town. The establishment of the street is especially important, since it connected the town centre with the school through the former town castle courtyard (present day Grajska ulica). This new connection reduced the castle complex, since the street cut off the former administration buildings from the central part of the castle. Since then, the administration buildings have had an independent architectural development.
In 1883, a monument dedicated to a known resident of Maribor, vice admiral Wilhelm von Tegetthoff (1827-1871), the victor in marine battles at Helgoland and Lissa, was unveiled in the park in front of the building (present day Trg generala Maistra (General Maister Square)). It was made by sculptor Heinrich Fuss (1845-1913) and it was an exceptional artistic creation, which enriched the vicinity of the school. Tegetthoff's bust and the personifications of the battles at Helgoland and Lissa were removed in 1918, and the column in the 1930s, most probably in 1934, when the construction of the Serbian Orthodox church (church of the prince Lazar, Momir Korunović, began in 1934, demolished in 1941) began in the park. After its removal, the park was re-established; today, the statue of General Rudolf Maister (1874-1934), the work of Vlasta Tihec Zorko, and the monument to journalist Anton Tomšič stand there.
The quality Neo-Renaissance building of the Oberrealschule brought new size proportions into Mariborʼs town image, while it also influenced the urban planning of the area north of the old town centre (the formation of the square in front of the school, the establishment of the castle street and, consequently, the reduction of the castle complex). German architect Wilhelm Bücher, who had worked in Graz since 1863 and is known mostly for his renovation of the monastery church in Admont, which was destroyed in a fire, worked not only in Maribor, but also in Celje. There, they reconstructed the exterior and built a new bell tower for the succursal church of St. Mary the Assumed according to his plans (i.e. the former Minorite church, 1858-1880; it is actually a remake of older plans by Franz Gustav Lahn), as well as reconstructed the bell tower of the abbey church (present day cathedral) of St. Daniel (1877).
Franci Lazarini
(23 September 2014)












