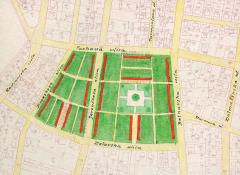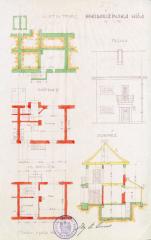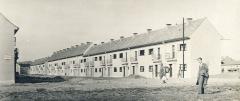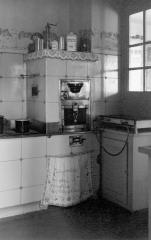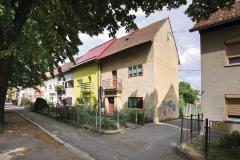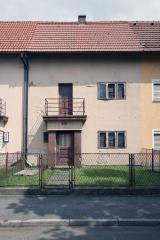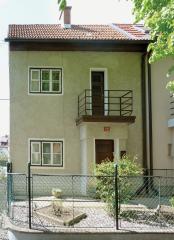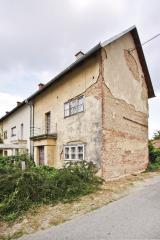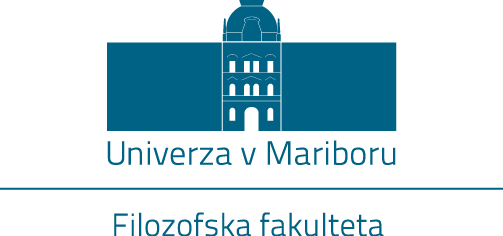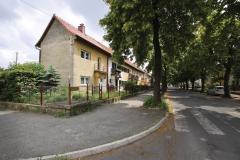
The Vurnik Colony
Location: in between Focheva ulica in the north, Delavska ulica in the south, Koseskega ulica in the west and Betnavska ulica in the east
Architect: Ivan Vurnik
Time of construction: 1928, 1929, 1933
Maribor's fast industrial development from the 19th century onwards was followed by a rapid growth in population and a large deficit of apartments for workers. The housing question was regularly on the town council's agenda, while newspapers reported on the topic as well. At the initiative of the newly elected mayor Dr. Alojzij Juvan (1886-1960), who was in function between 1928-1931 and 1925-1941, Maribor's town council deliberated about the construction of the workers' colony in the Magdalena District on the right riverbank of the Drava River on 10 February 1928. They decided that single-family houses were to be rented to the members of the Workers Insurance District Office. With the support of the national interest-free loan and the town's own assets, the municipality bought the property, built the infrastructure for utility services and constructed the terraced single-apartment houses based on the plans by architect Ivan Vurnik (1884-1971). A consortium of Maribor's construction workers (Ivan Živic, Ubald Nassimbeni, Rudolf Kiffmann, Accetto in drugovi (Accetto and Associates) and Inž. arh. Jelenc & inž. Šlajmer) carried out the construction work. At the end of 1928, 147 houses were available for moving in, while 64 more units were built between 1929 and 1933. After twenty years, the residents who regularly payed rent became the owners of the terraced houses.
The construction area consisted of two unequal parts, which spread like a fan from the north towards the south and are divided by Cesta zmage. The western part is somewhat narrower; the terraced houses are strung along from north to south. In the slightly broader eastern part there are two rows of houses, which also run in the direction east-west. The square Schreinerjev trg (Shreiner Square) lies in the centre of the eastern part of the housing estate and is organised as a park. The entire colony and Cesta zmage are surrounded by avenues. The Municipality of Maribor chose architect Ivan Vurnik's construction plans, which he had published in the newspaper Slovenec on 25 March 1928. In order to lower the costs of construction, the ground surface of each house was reduced from the original 34,50 m2 to a little over 27 m2. Behind each unit there is also a long and narrow garden. The houses are connected into rows of seven, eight or nine units, and their height rhythmically alternates; some rows are two-storeys high, while others make use of the attic as well. The façades facing the streets are simple. The entrance doors are located alternately to the right or to the left of the central bay, and above them there is a projecting roof, which functions as a balcony. On one side of the entrance and the balcony, there are two three-light windows, the kitchen window on the ground floor and the bedroom window on the first floor. On the other side of the entrance door, there is an air vent for the toilet. We enter through the entrance door to the anteroom, from where a wooden newel staircase leads to the first floor, which has a small and a large bedroom; in the houses with the attic, this ground plan is repeated on the third floor. Under the staircase on the ground floor there is a toilet, while the entrance to the kitchen and a niche for washing the dishes and doing the laundry, which is somewhat moved to the side, can be found across from the staircase. A basement pantry is located under the kitchen. The exit from the kitchen to the garden was protected by a wooden projecting roof, which was soon enclosed in almost every house. In the following years, the residents rebuilt the houses several times, and expanded the ground plan mostly through additions on the garden side. Consequently, the housing estate no longer has a completely unified appearance. Despite numerous changes, the Vurnik Colony preserved its basic features and its original character. The colony is protected as a historic urban area.
The Vurnik Colony, which the inhabitants of Maribor occasionally call the workers' colony or sometimes the town colony, is a unique example of a successful solution to the question of workers' housing in Slovenia. For years, the architect Ivan Vurnik carefully studied how such issues were solved in Europe, especially in industrially highly developed countries, like Great Britain, the Netherlands, France and Germany. He was also familiar with the politics of the Vienna social-democratic local authorities between 1921 and 1938, for which a general left-wing political orientation was characteristic and a disposition towards the working class and their needs. The Vienna social democrats were highly successful in solving the workers' housing question; their principles are still considered exemplary. Vurnik was in agreement with architect Adolf Loos (1870-1933), the first head of the Vienna bureau for housing questions and the advocate of the so-called "garden cities", housing estates with single-family houses with gardens, which were built on the outskirts of town. He was also familiar with Vienna's International Town Planning and Housing Congress (1926), where garden cities and large apartment buildings with interior courtyards were compared. In the middle of the 1920s in Vienna, the latter began to prevail over housing estates with single-family houses. Ivan Vurnik wrote several non-technical articles about the issues of apartment building construction for poor working families, which were published in the Slovenian newspapers Dom in svet (1927, 1928), Koledar družbe sv. Mohorja (1928) and Slovenec (1928). He added photographs of good examples from abroad and his own plans, through which we can follow the evolution of his idea of the single-family house with a garden that would be most suitable for Slovene circumstances. He wanted to achieve a financially and technically accessible construction, which is why he planned a small ground plan (a little over 30 m2), simple construction materials, and the connection of at least two houses into one unit. The plans are distinguished by high functionality and the thought put into achieving a solid living standard. Vurnik's plan for working houses with gardens represents his first attempt at urban planning and the only one that was realized. In the opinion of experts, it was also theoretically the most perfected one. It is especially important to note that the architect unveiled not only the construction plans, but also a whole model of the construction procedure, which demanded adequate support from local authorities and the understanding of the social-political aspects of the housing construction for the working class. The Vurnik Colony in Maribor is also the first example of the construction of terraced houses in Slovenia.
Marjeta Ciglenečki
(23 September 2014)
