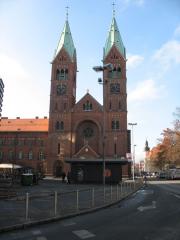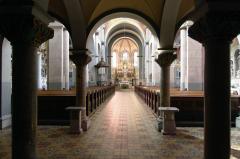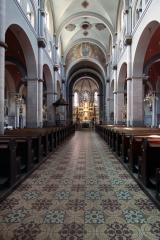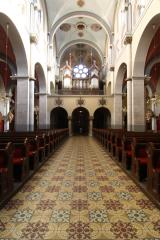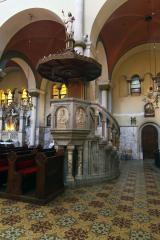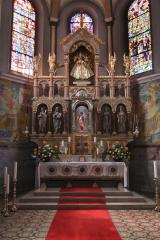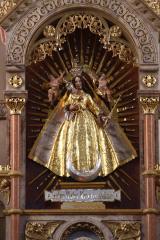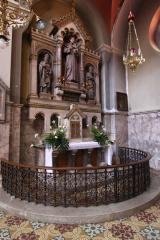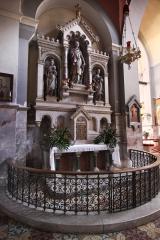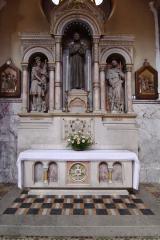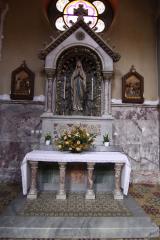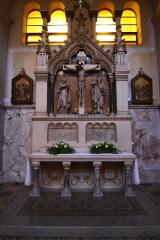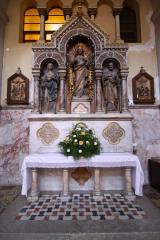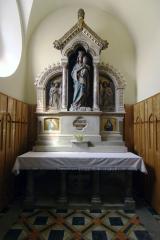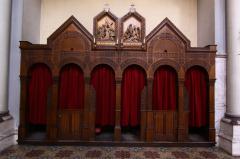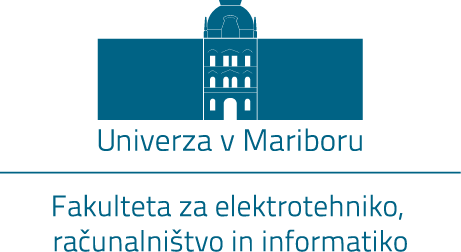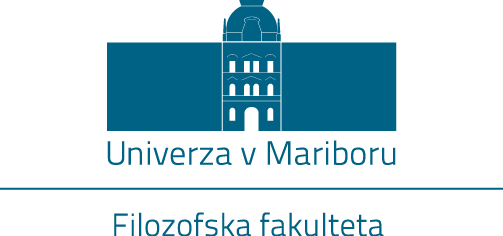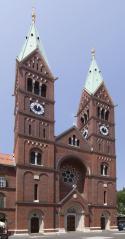
THE FRANCISCAN CHURCH OF ST. MARY MOTHER OF MERCY WITH THE MONASTERY
Location: Ulica škofa Maksimiljana Držečnika 7
Architect: Richard Jordan
Time of construction: 1893-1900 (church), 1892-1900 (monastery)
Between 1613 and 1620, the Capuchin church of St. Mary Mother of Mercy with the monastery was built on the eastern edge of Maribor, outside of the town wall. The church and the monastery were an establishment of Johann Jakob Count of Khissl (1565-1637), the owner of Maribor Town Castle. In 1784, Emperor Joseph II dissolved the Capuchin monastery. Because he gave the Minorite church and the monastery on Lent to the army, he settled the Minorites in the empty building. Two years later, a parish started to operate in the church; because of a primarily Slovene speaking population and sermons in Slovene, it was named the Slovene parish. The church also attained a pilgrim function because of the merciful image of Our Lady, which the Minorites brought with them. As early as 1818, the Minorites left Maribor (they renounced the parish five years prior) owing to the poor financial situation and a lack of monastic professions. Consequently, the church with the monastery and the parish were taken over by the Secular Clergy; between 1833 and 1849 the Redemptorists took care of the church, and later the Secular Clergy again. In 1864, the Franciscans took over the church, the monastery and the parish.
Because of population growth and its pilgrim function, the old church became too small as early as the middle of the 19th century. However, all attempts of building a larger church were unsuccessful. It was not until pater-guardian Kalist Heric (1850-1925), whose important benefactor (financial and ethical) was Lavantine Prince Bishop Dr. Michael Napotnik (bishop 1889-1922), that this task was realized successfully. The means for the construction of the church were donated not only by a group of worshippers, but also by some prominent figures; the most important one among them was Emperor Franz Joseph I.
The plans for the new church and the monastery were made by Richard Jordan (1847-1922), one of the leading architects of religious buildings in Vienna at the turn of the century. The construction of the monumental Neo-Romanesque church began in 1893; in 1894, the church was roughly finished. Two bell towers were built in 1895, while the interior, which was planned entirely by Jordan, was completed in the following five years. Prince Bishop Napotnik consecrated the church on 11 August 1900; in the following years, the church attained its furnishings, which were designed entirely by Jordan. The construction of the monastery began a year before the church (they held masses there during the construction of the church) and it was finished at the same time as the church. In the following decades, the church, which was declared as basilica minor by Pope Pius X on 11 November 1906, had no crucial reconstruction work done. The only change happened in 1935, when they opened up the blind biphoras on the clerestory in the nave and the blind windows in the southern side aisle, and built the roof windows in the side aisles and above the monastic choir on the first floor of the monastery. Architect Jože Plečnik (1872-1957) provided the construction plans, while architect Max Czeike (1879-1945) and his construction manager Jože Požauko (1908-1995) led the works.
The church, which is oriented towards the west, is a three-nave basilica. On the northern side, the three-sided presbytery is surrounded by a chapel with an oratory, and on the southern side, by the upper sacristy (according to the original plans, the room was intended to be used as a baptistery, which was not realized) above which is the monastic oratory. A ground floor corridor is situated between the "upper sacristy" and the chapel, and looks like a deambulatory from the outside. The exterior is made of unplastered dark red brick, combined with grey-white stone architectural elements. The façade is emphasised by two bell towers with spires, while all exterior walls are decorated with various Neo-Romanesque architectural elements (biphoras, triphoras, rosettes, semi-circular door portals, arched moulding, buttresses). The interior is covered with both a groined (nave) and a barrel vault (presbytery); the end of the presbytery is covered with a half-dome, onto which decorative ribs of rectangular profile supported by shafts are attached. The nave and aisles are separated by pillars with semi-circular arcades; in the nave, the pillars are surrounded by three-quarter columns with foliated capitals, characteristic of Jordan.
The monastery, which has similar architectural articulation as the interior of the church, is attached to the southern side of the church. Its ground plan is comprised of four wings with a square interior courtyard in the middle. The courtyard is surrounded by a cloister. Two larger halls can be found on the ground floor and the first floor of the northern side of the monastery (the upper one was once used as a monastic choir, while a rectangular sacristy lies in the northwestern corner of the monastery).
Even before the church was consecrated, the walls and the ceiling of the interior were painted in the technique of tempera on plaster. The rich Neo-Romanesque decoration was made by Josef Kott, born in Moravia, while the models for the figural scene were provided by Raphael Grünnes (1851), a professor at the Vienna academy (two scenes in the presbytery), and Ferenc (Franz) Pruzsinsky von Pruzsina (1852-1914; other scenes). The latter also painted all of the figural scenes. The wall painting had a great impact on the monumental appearance of the interior. The majority of the wall painting, which was interesting from an iconographical point of view, was painted over in the 1960s; only the medallions with the iconography of the Virgin Mary in the nave have been preserved. The depictions in the presbytery and the decoration of the nave and the aisles are covered with whitewash. Stane Kregar (1905-1973) used a fresco technique to paint the walls of the presbytery with motifs of Christ in 1965; he is also the author of the model for the central three stained glass windows in the presbytery (1960), while the other two were designed by Pavel Sušilović.
In the period of a little over a decade after its construction, the church gradually obtained eight altars; the high altar (dedicated to Mary Mother of Mercy, mensa 1900, retable 1904), the altar of St. Philomena (mensa 1900, retable 1907), the altar of St. Anthony of Padua (mensa 1900, retable 1907), the altar of Our Lady of Lourdes (1908), the altar of the Holy Cross (1909), the altar of the Sacred Heart (1910), the altar of St. Francis of Assisi (1912) and the altar of Our Lady of the Sacred Heart (1912). The latter is situated in the chapel beside the presbytery. Richard Jordan designed all of the altars, while Maribor stonemason Karel Kocijančič (+1915) provided stone parts of the altars, and Jakob Rappel (1877-1942) from Schwaz in Tyrol the bronze ones. Almost all of the statues were made by sculptor Eduard Kupowski (also known as Kubowski) from Graz. The only exceptions are the merciful image of Our Lady (also known as Swift) from Early Baroque on the high altar and Our Lady of Lourdes on the eponymous side altar. The merciful image of Our Lady, which was thoroughly "restored" in the 18th century, stood in the parish church of St. George in Slovenske Konjice, then in the chapel of Freibüchl Manor and later in Maribor's Minorite church on Lent (in 1787 it was placed into the predecessor of the Franciscan church). The statue of Our Lady of Lourdes was made in 1884 in the Attelier Verrebut workshop in Paris; in 1885 it was placed on the side altar of the old Franciscan church. The ninth, post-conciliar altar, made by architect Ciril Zazula (1924-1995), was erected in 1976; it incorporates parts of the former communion rail.
The church attained its marble pulpit in 1919; the plans for the pulpit were made by Jordan, while Karel Kocijančič Snr and Karel Kocijančič Jnr provided the stonemason work. The reliefs depicting the Four Church Fathers were made by Kupowski. Jordan also designed the rest of the furnishings; the organ case, benches, confessionals, communion table, holy water font, baptismal font and the basin for the holy water, among other things. He also provided the model for the patterns on the pavement. The current carved Stations of the Cross are newer; they were made in 1938 by sculptor Miloš Hohnjec from Celje.
Under the presbytery lies the crypt, which is a remainder of the old church. Buried in it are the founder of the old Capuchin church Johann Jakob Count of Khissl (1565-1637), the last male descendant of this family, Johann Jakob II (1645-1689), the owner of the Maribor Town Castle and the great benefactor of the Redemptorists, Henrik Adam Count of Brandis (1787-1869), his wife Josefa (1791-1869), their grandson Josef (1858-1862), and the two people most accredited for the new church, pater-guardian Kalist Heric (1850-1925) and Prince Bishop Dr. Michael Napotnik (1850-1922). During the Second World War the remains of Prince Bishops beatified Anton Martin Slomšek (1800-1862; his remains were transferred to the cathedral in 1978) and Dr. Jakob Maximilian Stepischnegg (1815-1889) were also transferred to the tomb. After the war, Bishop Dr. Ivan Jožef Tomažič (1876-1949) was buried there as well. The crypt is currently inaccessible, however, three tombstones, secondarily built into the corridor around the presbytery, point to it.
The Franciscan church in Maribor is one of the most important religious monuments of Late Historicism in Slovenia. It is distinguished by its coordinated architecture and furnishings, as well as the exceptionally high quality of their execution. The characteristics of the church remind us of other works by architect Richard Jordan, especially his church of the Discalced Carmelites (Döbling Carmelite Church) in Vienna's 19th District (1898-1900). With the basilica of St. Mary Mother of Mercy, Styrian (and Slovenian) architecture of the Late Historicism obtained an example of the most modern Viennese architecture, the quality of which is comparable to concurrent buildings in the imperial capital and other architectural centres in the Austro-Hungarian Monarchy.
Franci Lazarini
(23 September 2014)
