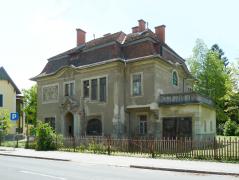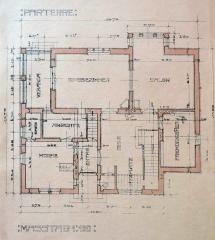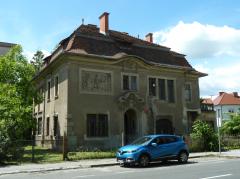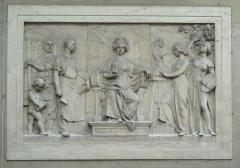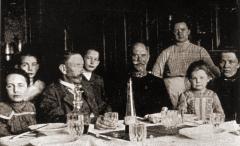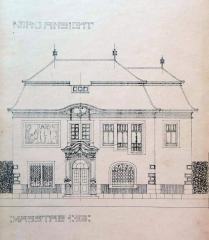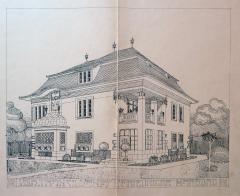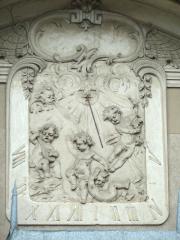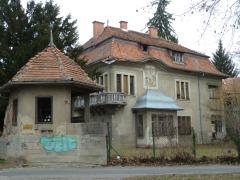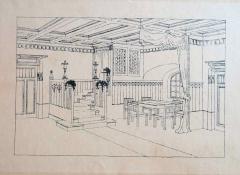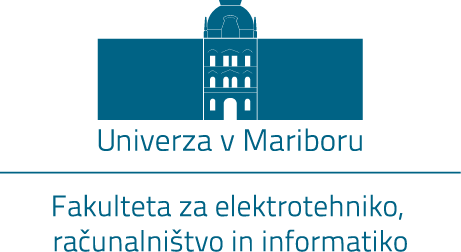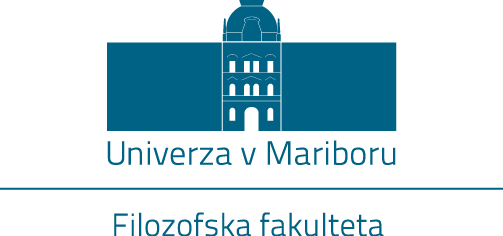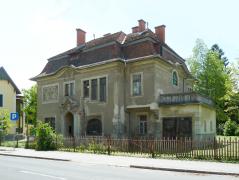
VILLA FRIEDRIGER (Villa Transylvania)
Location: Mladinska ulica 45
Architect: Fritz Friedriger, Max Czeike
Time od construction: 1910-1911, 1927-1928
Architect Fritz Friedriger (1859-1922) designed and built the single-storey Neo-Baroque Art Nouveau villa for himself and his family. He named it "Transylvania" after his homeland. The architect, who first trained as a master builder (1878) in native Schorssburg and then studied architecture at the Academy of Vienna between 1883 and 1885 under Professor Theophil von Hansen (1813-1891), moved to Maribor in 1896. In 1897, he received a concession for construction works together with constructor Robert Schmidt. In 1910, Friedriger employed the young architect Max Czeike (1879-1945); it was probably he who provided more modern plans, though still under the influence of Hansen's Historicist villas. During the construction of the building, the Friedriger family had seven members: the architect, his wife Wilhemina Stanek from Ptuj, their sons Fritz, Erich and Williem, and daughters Greta and Hilda. They lived in the villa until 1920, when they moved to Graz, since in Maribor, they were considered unwanted citizens of German descent. They built a new residence in Graz.
The architect designed a rectangular ground plan, on which he built a slightly stocky building with a mansard roof, which was in fashion then. He abandoned the usual rusticated articulation of the façade and rather designed the façades more freely in Art Nouveau style. A stone relief with the Allegory of Architecture (and of the arts and crafts connected to it) is built in on the left side of the Neo-Baroque entrance on the main façade. According to the original plans, the relief should depict seven women figures designed in a characteristically Art Nouveau style, which could possibly represent the Seven Liberal Arts. However, during the construction, Friedriger decided on an image that would also present portraits of his family members. Architecture (Friedriger's wife Wilhelmina) sits on a throne with a pair of compasses and a model of tempietto in her hands. On her left side are Sculpture (daughter Greta?), who is modelling a statue of a putto with a brick on his shoulders (son Erich?), and Painting (daughter Hilda?) with a palette. On the right side of the throne stands Masonry (with the inscription Fritz Friedriger on the side) with bricks and a mason's trowel. By his side, the other putto (son Willi?) carries bricks; behind him and in front of an antique temple stands Carpentry (unidentified male figure, maybe the eldest son Fritz) with an axe. All sons are marked with an attribute signalling that someday they will continue their father's building trade path. On the other side of the portal axis, there is a graduated three-light Art Nouveau window, while different windows on the ground floor are adorned with forged window grilles shaped in Baroque style. The eastern façade turns into the southern one through a closed winter veranda on the corner of the ground floor and an open summer veranda in the storey. The southern façade is decorated with a protruding oriel on the ground floor and a sundial with a relief depicting playful putti shaped in Baroque style above it. The architect later added a slightly rounded corner balcony on the storey of the southwest corner.
The kitchen was situated on the left side of the entrance. An anteroom connected it to the dining room, which opened into the closed winter veranda. On the west side, it was possible to get from the dining room to the salon through a bay window. Both rooms were also accessible from the spacious representational vestibule with a broad staircase, which leads onto the first floor where the bedrooms could be found. The girls' bedroom with its own entrance to the bathroom was placed above the kitchen, the boys' bedroom opened into the corner balcony, while the parents had access to the open veranda. The architect also designed the building's furniture and interior design in Art Nouveau style.
The plans also show a garden designed in the form of a park with a semi-circular stone bench around a circular table, a playground corner and a brick garden shed in the southwest corner of the garden fence.
Maribor merchant Josip Škerlec bought the villa after Friedriger moved to Graz, but he did not make any significant changes. In accordance with the plans by Max Czeike, Friedriger's co-worker, a garage with a terrace on top was added to the building between 1927 and 1928; the terrace and the corner balcony formed a harmonious unity.
Today, the building is abandoned and is slowly decaying.
Helena Seražin
(23 September 2014)
