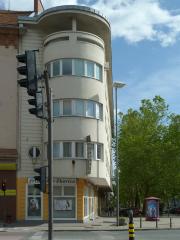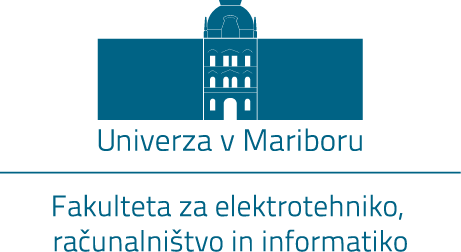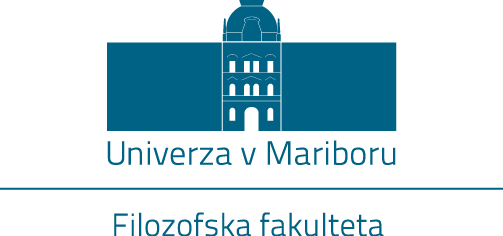
GOSPODARSKA ZAVAROVALNA ZADRUGA DRAVA (THE DRAVA ECONOMIC INSURANCE CO-OPERATIVE)
Location: Ulica talcev 1-3
Architect: Aleksander (Saša) Dev
Time of construction: 1937-1940
The elongated building is situated on a narrow piece of land along Ulica talcev; its rounded console projecting north corner stretches to Partizanska cesta. The construction of the unusually narrow land conceals the aesthetically disruptive firewall of the neighbouring building on Partizanska cesta 14 and, thus, concludes the side of Ulica talcev. The building of Gospodarska zavarovalna zadruga Drava (the Drava Economic Insurance Co-operative) is rightfully considered a good example of modernist architecture for which a "consistency of modernist architectural language" is characteristic, as Stane Bernik wrote. It draws attention with its unusual form, while its location along Ulica talcev is somewhat diagonally moved. Consequently, the view from Prešernova ulica reveals all its essential parts: the entire western façade and its rounded corner. The terrain of Ulica talcev drops slightly towards the south, to which Dev's building is adjusted. Its eastern façade leans on the full wall, which is why only the openings on the western and northern façades light the interior of the building.
The ground floor is moved slightly inwards, while the building mass of the first, second and third floors reaches over the pavement in the form of an oriel; only the utmost corners of the building are straightened out into a unified street side, where they touch the neighbouring buildings. The ground floor is divided by horizontal cuts and profiled trims around two-light windows; the northern part of the ground floor and the rounded conclusion are designed as business premises with window displays. There are two entrances into the building. The northern one (house number 1) is somewhat broader with double entrance doors (not original), which are surrounded by jambs that are rounded inwards and divided by horizontal cuts. Narrower single entrance doors (house number 3) are found along the southern conclusion of the building. Above the door is a pediment keystone, which was at first used as a flagpole base, while higher up is the smoothly plastered concluding wall of the western façade, where Dev's building touches its much younger southern neighbour. This narrow concluding wall in the vertical string is perforated by one semi-circular and three round windows that light the staircase.
The first, second and third floors form a unified façade surface without any decoration; the division of the floors is indicated by strings of four-light windows 13 eleven on each floor. The ground floor and the first floor are designed as business areas, while the second and third floors were intended for apartments. The fourth floor is moved inwards; in front of its western and northern wall is a terrace with a brick fence perforated with long and narrow slits. In the northern part of the fourth floor is an apartment; in its vicinity, the architect planned a launderette and a drying room, while part of the terrace is open. The whole terrace is covered with a projecting roof, an extension of the flat roof; in some parts, the projecting roof is supported by small columns. Its edge connects the whole in an elegant line and emphasises the modernist character of the building. The upper storey, moved under the flat roof's corona, is similar to the solution used in Hutter's block of flats (plans from 1939, construction between 1940 and 1941) which Aleksander Dev (1903-1969) designed together with Jaroslav Černigoj (1905-1989) for Maribor factory owner Josip Hutter. A similar conclusion was already used in 1935 for a building in Ljubljana called Slavija, which was designed by architect Ivo Medved.
The rounded northern conclusion stretches to Partizanska cesta and projects over the street in the form of an oriel, the same as the western façade. Furthermore, in this part, the fourth floor is also moved inwards and surrounded by a brick fence. Six-light windows follow the roundness of the wall. The northern façade is straightened out towards the east; it continues along Partizanska cesta in the width of one bay and joins its Historicist neighbour. The narrow wall is divided by horizontal cuts; on the ground floor is a shop window, while on the first and third floors there is a round window on each, the same as the ones in the southern conclusion of the building. The space between the round windows was measured out for the flagpole.
The interior is adjusted to the narrow and elongated ground plan. The architect designed two separate two-flight staircases, which encompass the whole width of the building. The corridor at house number 1 leads to the business premises and apartments on the southern and northern sides, while the staircase behind the entrance doors at number 3 allows access only to the apartments and offices on the northern side. The windows on the western façade light the corridors. The original furnishings of the staircase are preserved: simple rod and net metal bannisters, wooden handholds and lamps in the corners of the bannisters.
The Regional Archives Maribor also store sketches, outline plans and other documentation about Dev's project for the business-residential building at the same location. He was in talks about a building like this with the construction cooperative Mariborski dom in 1937. Even though the town authorities had already issued a building permit, the plan was not realized. The planned building is extremely bold; the architect designed it as a three-part three-storey building with the central part as an oriel and a straight conclusion of the shorter side along Partizanska cesta. He envisioned large glass surfaces on the western façade and placed the central part on columns. A garden was planned between the columns. On the southern side, the building was supposed to join with a branch of the Federal Office for Social Insurance, which was built after the plans by Saša Dev and Jaroslav Černigoj between 1930 and 1931.
Marjeta Ciglenečki
(23 September 2014)












