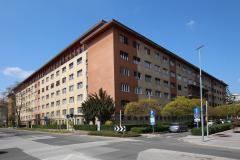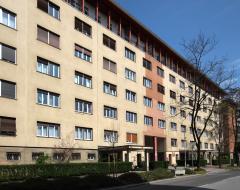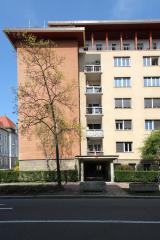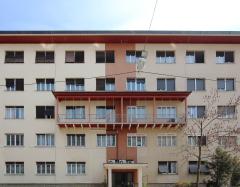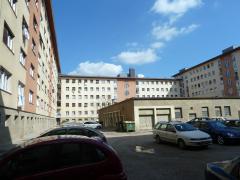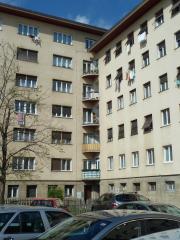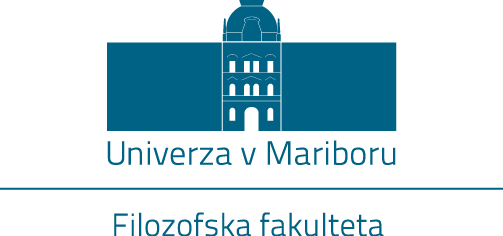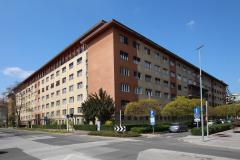
HUTTER'S BLOCK OF FLATS
Location: square building complex between Ulica Heroja Staneta, Razlagova, Prešernova and Mladinska ulica
Architect: Aleksander (Saša) Dev, Jaroslav Černigoj
Time of construction: 1940-1944
Hutter's block of flats was built at the initiative of Maribor textile industrialist Josip Hutter, who had a distinct feeling for solving social problems and a desire to improve the quality of life of his employees. In 1939, he started an open international competition. Independent projects by Jaroslav Černigoj and Aleksander (Saša) Dev won and the building was supposed to be built according to their plans. Even though they are both mentioned as the authors in concurrent daily newspapers and specialized literature, only Dev's name is written on the preserved plan from 1940. Construction began that same year and was done by Maribor construction companies Jelenc and Šlajmer, Ubald Nassimbeni and Friderik Kiffmann. As reported by the local newspaper Večernik, in September 1940, construction came to a temporary halt because of a seven-day strike of the construction workers, who demanded a pay raise. According to the data provided by Jerneja Ferlež, the fourth construction phase of the block of flats was built by the start of the Second World War. In 1944, it was completed and prepared for moving in. Despite the fact that the apartments were originally intended solely for tenants from the upper class, officials and leading designees of the Hutter Textile Factory and other townspeople, its first residents were German families and soldiers.
Hutter's block of flats is situated on a piece of land called Gradišče, where the buildings of the Union brewery once stood. Based on the 19th century Central European construction of residential buildings and the social housing in the interwar period in Vienna, the closed system of construction, the Viennese Hof, was chosen as a manner of developing a plot of land. This system creates the impression of monumentality and uniformity. The joint string of multi-storeyed blocks of flats was situated on the brim of the square building complex, while a rectangular courtyard with green surface was planned inside. The latter was never realized, however, a park, surrounding the entire residential complex, was planted. The higher wings on the northern and southern sides of the square complex have six floors, while the lower, western and eastern sides have five. All of the façades are articulated by entrances into the building, which project out of the line of the building and are covered with projecting roofs; small two-light windows on the ground floor, which are covered with beautifully designed metal window grilles; rectangular four-light windows; balcony loggias of the same height, which are placed on the storeys at the intersection of the blocks, and the projecting overhang of the flat roof at the top (fig. 1). Two elements stand out on the main, southern façade on Razlagova ulica 13 a string of cornice consoles, which are delineated with a metal fence and create a passageway along the last floor, and a monumental two-storey entrance to the inner courtyard. Above the main entrance into the residential wing, the western façade on Ulica Heroja Staneta and the eastern one on Prešernova ulica are adorned with two balcony loggias with nicely designed metal fence and small metal spiral columns. The simpler courtyard façade of the residential complex is divided by small two-light ground floor windows and doors leading inside, slightly larger two-light windows on the floors, balcony bays, delineated with a metal fences of the same dimensions (today, the majority is walled up), the axes of the round windows that light the inner staircases and the corner balconies.
Hutter's block of flats was furnished in a modern manner for that time. Because of the pending war, the basement had cellars for tenants and shelters. The ground floor was intended for caretakers' apartments, while on the floors there were 130 apartments of different sizes (from single-room apartments to five-room apartments). In principle, the apartments had an anteroom and a corridor of varying length. From the corridor, it was possible to access the flushing toilet, kitchen, pantry, bathroom, wardrobe and a different number of rooms (as well as the maid's room). The apartments were designed in accordance with the corridor system by which the living areas faced the street, while side rooms faced the courtyard. The floors were made of parquette, only the bathroom floors were made of terrazzo. Built-in closets, bathtubs and usually bidets in the bathrooms, as well as electrical stoves in the kitchens (these were replaced by gas stoves during the war) were also planned. The rooms were heated by a central heating system and coal furnaces if needed. Each of the ten staircases also had its own elevator. In the low building at the centre of the interior courtyard there was a furnace room for central heating, four modern launderettes, a steam drying room and an ironing room with automatic machines for ironing large pieces of clothing.
In 1993, Hutter's son Josip Rudolf regained the complex, since it had been nationalized after the war, and sold it to the Municipality of Maribor. The latter renovated the exterior of Hutter's block of flats and painted the plastered façades with an ochre colour, while accentuated individual architectural elements or bands were painted red-brown. The ground floor of the façades remained unfinished. From the beginning, architect Aleksander (Saša) Dev planned a stone base moulding there that was never realized. According to rumours, the stone covering from travertine were transferred to Ljubljana after the Second World War, where they were used for the façade covering of the new directorate of the post office on Cigaletova 2 in 1953. The building was made after the plans by architect Oton Gaspari.
Hutter's block of flats is a good example of residential construction for the upper classes in the interwar period in Slovenia. Predominantly, the investor and architects' primary wish was to provide the tenants with the most modern, high quality stay.
Alenka Di Battista
(29 September 2014)
