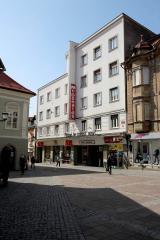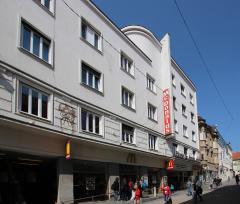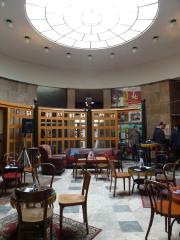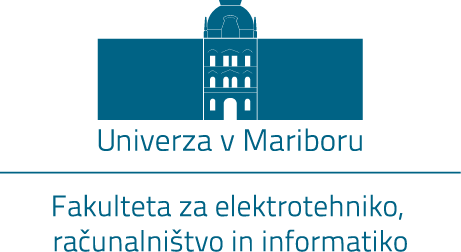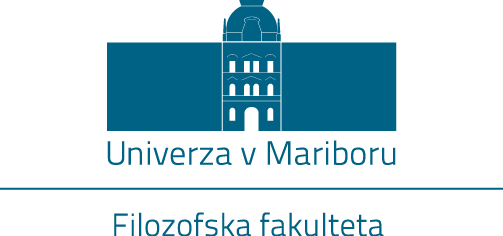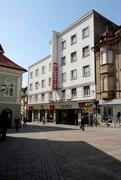
KINO UDARNIK (previously Grajski kino (The Castle Cinema))
Location: Grajski trg (Castle Square) 1
Architect: Vladimir Šubic (co-worker architect Herbert Drofenik)
Time of construction: 1934-1935
In 1934, cinema entrepreneur Julij Guštin employed architect Vladimir Šubic to prepare plans for a multipurpose building at Grajski trg (Castle Square) 1, known as Grajski kino (The Castle Cinema; later renamed Kino Udarnik). The older cinema that stood in this place and was renovated after the plans of the town's master builder Ubald Nassimbeni in 1921 on the initiative of the owner Lina Guštin, was levelled to the ground.
The building of the Grajski kino (The Castle Cinema) stands on the southern edge of Grajski trg (Castle Square), opposite of the Vetrinjski dvor (Viktring Court). Its ground plan consists of a rectangular body next to the street and a wing that is placed perpendicular to it and faces the yard. The seven-bay facade is traditionally horizontally divided into three parts 13 the ground floor, the mezzanine and two or three floors. The glass façade on the ground floor is divided by pillars that support the lintel and a three-dimensional cornice above it, which protrudes from the flatness of the façade. The funnel-shaped main entrance into the foyer is emphasised with a projecting roof, while the left entrance is almost unnoticeable since it served as an exit for the visitors of the cinema after the end of each show. The mezzanine is divided by a series of three-part square windows with a profiled frame, intermediate decorative, rounded consoles, strap work profile in the plaster and an oval shaped profiled cartouche left from the main entrance. The profiled cornice also divides the mezzanine from the smoothly shaped upper floors, which are rhythmized with the same series of three-part windows with a profiled frame as on the ground floor. A vertically placed, rectangular volume similar to an avant-corps, intended for the inscription Grajski kino (The Castle Cinema; later Kino Udarnik, today McDonalds), divides the façade into the lower (three floors) and upper (four floors) parts. The upper part of the façade is concluded by a profiled cornice.
The ground floor was intended for a shop, a coffee shop and a restaurant as well as a modern cinema hall with a foyer and other necessary service areas (cashier's desk, wardrobe, bathrooms); the offices were in the mezzanine, and the apartments on the remaining floors. Storages were arranged behind the cinema hall, and the emergency exit to the Volkmerjev prehod (Volkmer Passage) on the eastern side of the cinema hall.
Kino Udarnik is part of the mature phase of Šubič's work after 1930, characteristic of which is a reduction of decoration and the application of completely smooth walls, perforated only with window openings. Today the building is rather well preserved. In the rooms that were intended for the coffee shop, the restaurant and shops are two fast-food outlets. Despite a temporary closure of the cinema between 2004 and 2010, the building preserved its original function.
Alenka Di Battista
(2nd April 2020)
