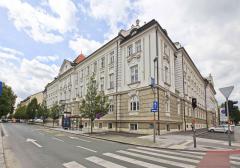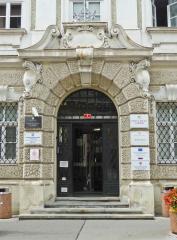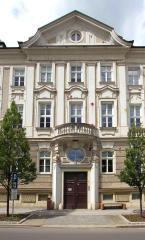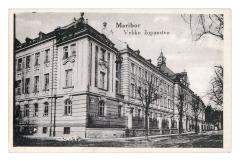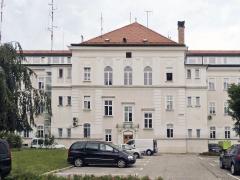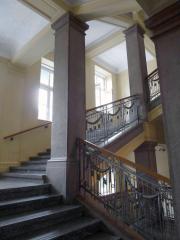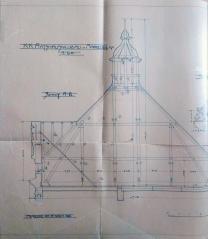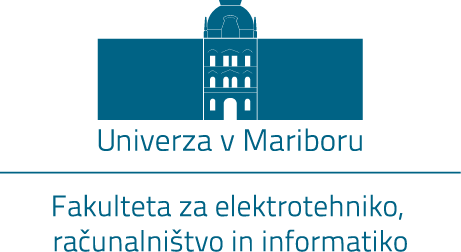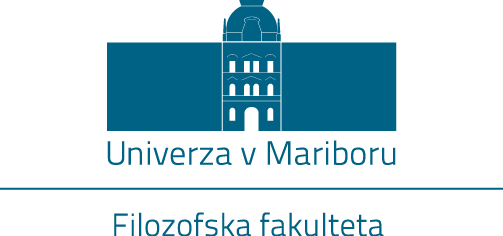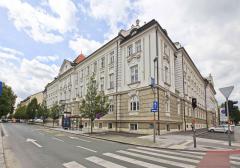
MUNICIPALITY OF MARIBOR (FORMER DISTRICT BOARD)
Location: Ulica heroja Staneta 1
Architect: Hans Pruckner, Robert Neumann, Rudolf Kiffmann, Milan Černigoj, Maruša Zorec, Vojka Močnik, Nina Tešanovič
Time of construction: 1910-1913, 1959, 1977, 1996
At first, the Maribor District Board (from 1850 to 1868) was housed in the building of the former post office on Jurčičeva ulica 8, then it was moved to the palace on Partizanska cesta 43, which was built in 1859. At that time, the building on the opposite side of the train station, which was built after the plans by architect Johann Girstmayer, was also used by the Financial Directorate and Tax Office. However, nowadays, one would look for the building to no avail. During the Second World War, it was damaged in a blitz and consequently demolished in 1961. In its place, the eastern part of Trg Borisa Kidriča (Boris Kidrič Square) and the monument by Stojan Batič from 1963 were built.
The need to build a new building for the Maribor District Board arose as early as 1904. At that time, the town council realized that since they represent a completely independent administration of Maribor, the construction of the building is not in their jurisdiction and does not concern them. Even more so if that meant that they could save 300 000 crowns that the Maribor District Board expected them to contribute for the construction. Consequently, the Board decided to turn to the Provincial Government of Styria (Steiermärkische Statthalterei) in Graz, while the latter turned to the Ministry of Public Works in Vienna. The correspondence between the offices researched so far indicates that the Provincial Government of Styria in Graz commissioned the plans. On 18 September 1909, the final plans for a new administration building in Maribor, which was to house the District Board together with the Department of Construction, Forest Inspection, Tax Office, District Financial Office, Property Tax Office, Department of Taxation and the district governor's business apartment, were sent to Vienna for assessment. However, some documents show that the first plans for the new administrative building in Maribor were already sent from Graz to Vienna on 17 September 1908.
So far, the documents do not reveal the name of the architect, however, in (specialized) literature, Hans Pruckner, an architect and painter from Graz, and co-workers Karl Freymuth and Rudolf Kiffmann, are most often named as the authors of the plans for the new building of the Maribor District Board and the Financial Directorate. The supposition about the authorship of the plans is possibly based on Pruckner's watercolour drawing of the building from 1911, which is supposedly stored at the Municipality of Maribor, despite the fact that the architect was known for his watercolours, such as his watercolour made after an older print depicting the Iron Gates in Graz, demolished in 1860. Another factor for this attribution could be that Pruckner almost simultaneously made plans for the stylistically comparable three-storeyed Neo-Baroque Scherbaum palace on Grajski trg 5 (Castle Square), which was built between 1909 and 1910. The latter was also built by Maribor's constructor Rudolf Kiffmann.
The plans and the preliminary assessment of costs were approved on 15 April 1910. The members of the construction committee that oversaw the execution of the whole project were chosen on 30 June: the president of the committee, Senior Building Councillor Josef Seibt and his deputy Georg Dobay, as well as the building supervisor Horna from the Provincial Government of Styria in Graz. Imperial-Royal chief engineer Robert Neumann from Maribor was appointed head of construction. According to concurrent daily newspapers, besides Seibt and Neumann, Maribor District Governor Dr. Adam Weiss von Schleussenburg (governor from 10 May 1910, before that the governor of Bruck and Ptuj) as a representative of the Home Office, Senior Financial Councillor Weiss-Ostborn as a representative of the Ministry of Finance, and engineer Karl Freymuth as construction supervisor were also part of the construction committee.
By 20 September 1910, four candidates had applied to the call for tenders for a construction company that would build the palace: master builder Rudolf Kiffmann Snr from Maribor, master builder and carpenter Josef F. Flohr Snr from Graz, master builder Ubald Nassimbeni from Maribor and the company Fiama Wayss, Westermann & Co. for concrete construction. Kiffman's offer was most favourable, so on 25 October 1910, the Ministry of Public Works in Vienna confirmed the choice of the Provincial Government of Styria in Graz. At the same time, they demanded the plans be adapted because of the changed height of the building's basement and for the façade's base moulding to be adjusted to the pavement. The Municipality of Maribor kept the original plans for the new base moulding and the roofing, which Robert Neumann drew anew on 12 November 1910 owing to the unsuitability of the old ones. Robert Neumann, with the help of construction technician and master builder Josef Dedek, also prepared detailed construction plans for the entire building.
The building permit for the new administration palace was issued on 5 November 1910 under the following conditions: the building must be constructed after the plans submitted by the construction committee; the west pediment of the northern wing of the building must have a simple façade; the lines and levels of the building must be concordant with the demands of the Maribor Construction Office (Mariborski stavbni urad); on the northern side, the building property would be fenced in in the width of the building; and, in accordance with Maribor Traffic Regulation, a fee of 10 crowns will be paid for the balcony looking over Tegetthoffov trg (Tegetthoff Square; present day Trg generala Maistra (General Maister Square)).
In 1911, the building was probably approved, since on 14 June, the Ministry of Public Works confirmed the construction committee for various contractors. Among them were the Rudolf Kiffmann Snr construction company for carpentry works, the Rudolf Blum & Sohn company from Maribor for tinsmith works, the Wurzinger & Wallner company from Graz for works made of faux stone, and Viennese company Hans Hable for installing central heating and ventilation. The company of Ferdinand Potočnik from Maribor was chosen for woodworks (building furniture). In September 1911, Maribor painter and stuccoist Mihael Nonner and in December 1911, Maribor glassworker Hans Wernigg were chosen. At the end of January 1912, Robert Neumann approved the plans for office furniture; in April 1912, they decided to install gas instead of electric lighting; in 1913, a telephone and telegraph were installed in the building. The last works done by the roofer were paid in February 1913, and in the spring of 1913, when the pavement was set up along the whole building, the construction of the new palace of the District Board was finished.
The administration started to move into the building in the second half of May 1913, however, some of the public voiced their disapproval of the fact that all of the signs were only in German. Among other things, the Straža newspaper reported: "Certain departments of the Imperial administrations have already moved into the new building. We were greatly surprised to see some signs written only in German. Is this again the work of the German Nationalist radical, the district governor von Weiss? We call upon him today to take care that the Slovene population in Maribor and the vicinity will not have to deal with German-only signs." The Imperial-Royal Office of Taxation and Judicial Savings was among the first to move into the building.
In 1916, certain final construction works were still going on. After the First World War, the building became the seat of the Maribor authority, headed by the great mayor and his administrative office (Veliko županstvo), which officially began work on 1 January 1924. Since the districts were dissolved in 1965, the building has housed the seat of the Municipality of Maribor.
The monumental and representative two-storey building is one of the last Neo-Baroque palaces built in the city. Of the three wings originally planned to be situated around an inner courtyard, the northern one was only partially built. The floors of all façades are lavishly articulated with pilasters, lesenes and Baroque window decorations, while the ground floor is decorated with shallow rustication. On the corners, the wings are connected with slightly lower, tower-like projections; the central bays of the main, eastern façade and the southern one facing the square are intersected by projections in the middle; on the ground floor of the five-bay projection on the main façade, the rustically designed portal stands out with its pairs of coats of arms in Baroque frames on the corners. Above its lintel, a pair of volutes surrounds an empty cartouche designed in Baroque style. The projection is concluded with a triangular pediment at the top; before the Second World War, the height of this part of the building was emphasised by a clock turret on the roof. A somewhat narrower, three-bay projection in the centre of the southern façade is decorated with a portal with diagonally projecting pilasters. Two volute-like consoles supporting the semi-circular balcony with a stone balustrade lean on the pilasters. An oval window is placed between the consoles. This projection is also crowned by a triangular pediment with slightly curved corners. The courtyard façades are simple and decorated with shallow rustication on the ground floor. Only the staircases are projected. On the courtyard side of the second floor, the great staircase in the protruding part of the main wing also has rich Baroque articulation with lesenes and Baroque decoration, while the portal on the ground floor is surrounded by semi-columns topped with hemispheres.
The interior, with the exception of the lavishly designed entrance vestibule and the three-flight great staircase, is adorned with beautifully designed doors, strung along the long corridors on the courtyard side that lead into the offices. These were once decorated only with office furniture. The walls of the entrance lobby with a shorter wide staircase are articulated with blind niches and pilasters of the Ionic order, which continue even on the two pairs of supporting pillars of the open corridor. Today, a bronze bust of General Maister is placed there. The great staircase with metal banisters with the motif of foliated festoons rises to the second floor. There, the window and doorframes are embellished with richer Baroque stucco decorations and cove ceiling stucco borders. This indicates that these rooms were mostly representative; today, the entrance to the main conference hall lies here.
In later periods, the building did not undergo any great changes. During the war bombardment of the town, a large part of the building was demolished. However, after the war, the whole building was renovated except the clock turret on the roof above the main entrance to the building and the metal fence along the eastern and northern façades, which made way for the parking lot. Around 1959, the entrance vestibule was adapted according to the plans by architect Milan Černigoj. In 1976, the municipality prepared the first investment projects for the construction of a new courtyard wing of the building, however, in 1977, only an elevator was built beside the staircase shaft on the courtyard side of the southern wing. In 1966, the lack of space was partially resolved by transforming a part of the attic into offices, while the idea of building an extension was only realized after 30 years (2006), when the Municipality of Maribor invited open applications for the expansion of the municipality's building to the courtyard and the eastern part of the building site. The winning project by architects Maruša Zorec, Vojka Močnik and Nina Tešanovič envisions a new main entrance through the current gap between the municipality's building and the corner building on Ulica heroja Tomšiča 2. The path would lead from the courtyard through the covered atrium into the administrative offices, while the current main entrance would become a side entrance. Smaller buildings with public offices would be organized on the courtyard between the park surfaces and the parking lot. However, the project currently remains on paper, as Mariborʼs poor economic situation does not allow for its realization.
Helena Seražin
(25 September 2014)
