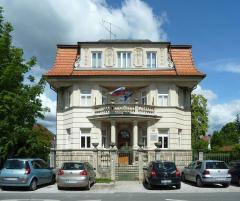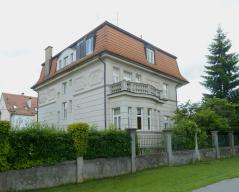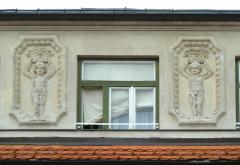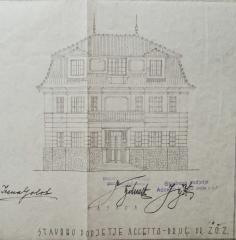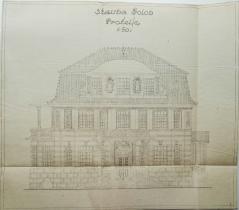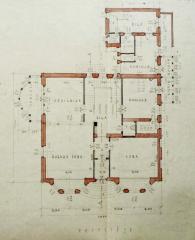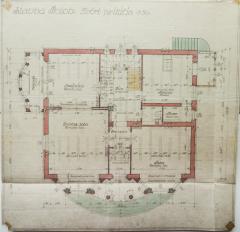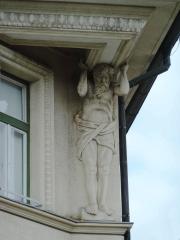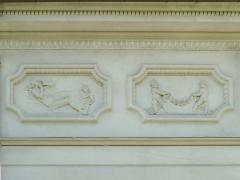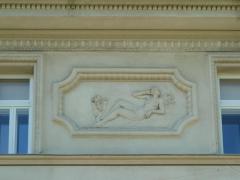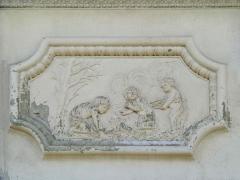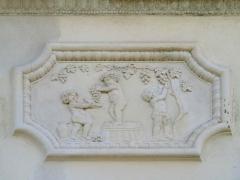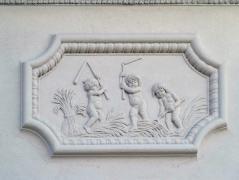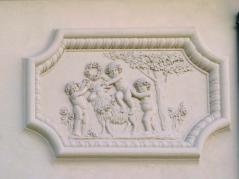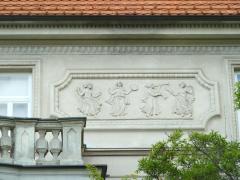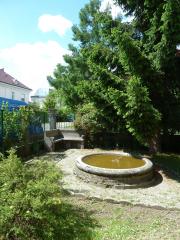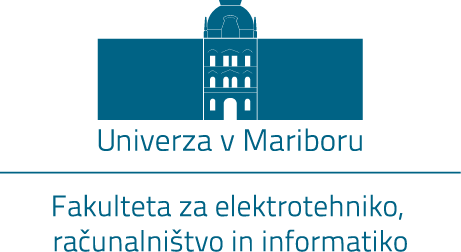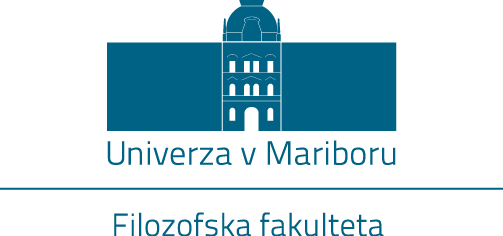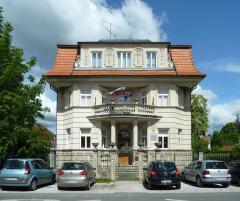
Name: Vila Golob
Address: Kosarjeva 41
Architect: Viktor Accetto
Time of construction: 1927
Irena Golob, the owner of the villa, moved from Kozje to Maribor after the death of her husband Otmar (1879-1926), who was a notary. She bought the land in the Koroško suburb from the Municipality of Maribor. The land was situated on the former Jošt's estate beside Vrbanska ulica, on the corner of Kosarjeva and Rosinova ulica. She planned to build a single-storey two-apartment house there. Based on the plans made by architect Viktor Accetto (1890-1954), Irena Golob obtained the building permit in April 1927, and by the end of November 1927, the villa was already built. The works were carried out by the "Accetto in drugovi" (Accetto and Associates) construction company. During the construction, the original plans for a building with two separate apartments (the larger one in the front of the house and the smaller one in the extension at the back) were changed. Since the owner married the architect, the additional apartment was not needed anymore. Accetto changed the initial plans to design a single-family, architecturally lavishly decorated villa.
Formally, the villa continues the rich tradition of Maribor's Historicist architecture of the 19th century, which ended before the First World War; it was characteristic of this time to mix Historicist, especially Neo-Baroque and Art Nouveau elements in such a way that the façades are lavishly adorned with diverse Baroque-Rococo decorations, while the spatial layout is designed more freely. The complexity of Villa Golob can be seen in the main façade in the projecting pair of polygonal "oriels", which stretch to the attic and surround the semi-circular column portico of the main entrance and the balcony above it. It can also be seen in the polygonal veranda on the southern side of the building. On the high ground floor, the basement decorated with rough rustication turns into shallow bands, which then turn into a smooth wall on the first floor under the high mansard roof. Stucco figural fields interrupt the wall between the windows on the side façades and on the back façade. In keeping with Baroque tradition, the central part of the symmetrically designed main façade is decoratively emphasised the most, since it is adorned not only with the aforementioned portico with the balcony, placed at the top of the semi-circular staircase, but also with a pediment, concluded with side volutes. Between three windows, the pediment is decorated with a relief depicting children with baskets on their heads. The left figure, resembling a girl, carries a basket full of fruit, while the right figure, resembling a boy, carries a flower basket. On the corners of the main façade, the shoulders of the bearded atlantes bend under the heavy entablature of the attic; their suffering gaze is directed towards the villa's visitors beneath them. There are three figural fields between the windows on the northern façade. In the first one, the seated goddess of love, Venus, places her hands around her mouth as if calling out. Beside her stands a small Eros with arrows. The next field depicts a pair of putti pulling a festoon. The field at the end shows Eros and Venus, who is listening to a call from afar. It is possible that all three fields together represent an allegory of reciprocated love. The fields, which are strung along the western façade, symbolize the Four Seasons: in the first one, little putti warm themselves beside a fire in the winter; in the second one, they pick grapes in the autumn; in the third one, they flail grain in the summer, and in the last one, they celebrate spring by making flower wreaths for themselves and a goat. Half-naked women, playing drums and pipes, dance on the frieze on the southern façade; they might represent bacchants, celebrating rebirth. It is possible that the choice of themes depicted on the friezes is connected to family history.
A visitor would first step through the villa's main entrance, decorated with a Rococo cartouche, into an elongated anteroom, which is still decorated with Baroque consoles. From there he would continue to the left into the living room and through the sliding doors into the dining room with a veranda, or to the right, probably into architect Accetto's study. At the end of the anteroom, the space opened into a small vestibule with a two-flight staircase, alongside which was a kitchen with a pantry and a toilet. The bedrooms and a bathroom with a large bath were on the first floor, while the pantries and servants' rooms were in the attic.
The villa is surrounded by a Rococo fence. In line with the main entrance, the fence is interrupted by four pillars topped with vases. The fountain and the corner stone bench on the southeastern corner present the remains of the garden's original design, while the original delineations of the flower beds can still be seen on the ground.
It is possible that the architect drew inspiration for the design and the decoration of the villa from the nearby Villa Transylvania, the home of architect Fritz Friedriger (1894-1920). The latter designed a free and diversely shaped ground plan for his house; he covered the single-storey building, decorated with figural reliefs on the main and the back façade, with a mansard roof.
Today, Villa Golob houses a unit of the Ivan Glinšek Kindergarten Maribor.
Helena Seražin
(5 August 2014)
