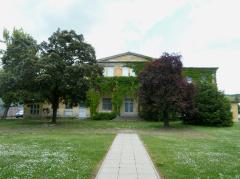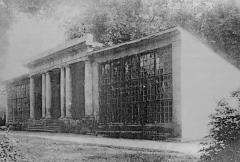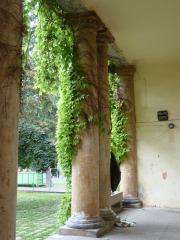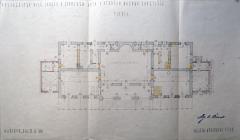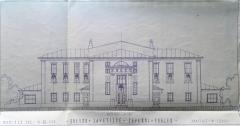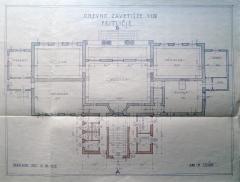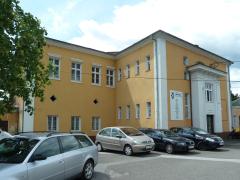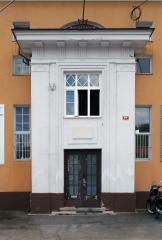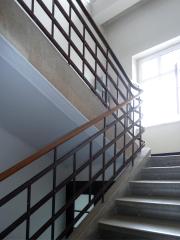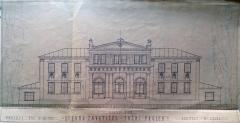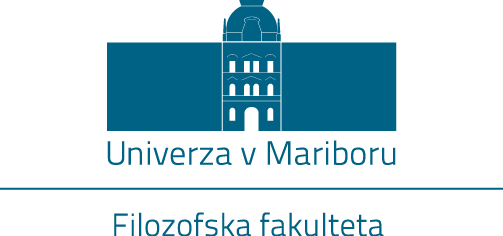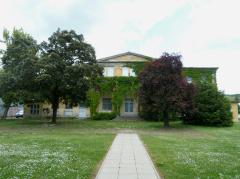
Name: Villa Langer
Address: Mladinska ulica 29
Architect: unknown architect, Anton Černe, Maks Czeike, Milan Černigoj
Time of construction: 1843, 1926, 1928-1931, 1951, 1958, 1962
In 1843, in the middle of the field near the former town cemetery, Joseph Langer, the owner of the glass factory in Josipdol, commissioned the construction of the villa, which he used as a suburban summer residence.
The symmetrically designed smaller single-storey building with a pent roof opened towards the park with a colonnaded loggia (figs. 1, 2), from each side of which there was an entrance to the orangery, glazed with large windows, while the arcade entrances led to the great salon with an aedicule and a symmetrically arranged pair of side rooms. South of the Early Classicist building, Langer planted an English garden with winding paths, showcasing local and exotic trees. In accordance with his wish, the park later became one of the first public park surfaces in town. Considering the dimensions and the purpose of the rooms, from the start, the villa was probably meant to be used specifically as a place for the owner's daily withdrawal from the town centre into nature and for hosting social gatherings, and less as a place for a longer stay.
In 1874, the municipality bought the property and designed a venue for events, parties and sports activities. The first tennis courts were added in 1901. At that time, the villa was rebuilt into a restaurant and a greenhouse. The building lost its function after the First World War, when they gradually started building sports fields on the park surfaces. According to the plans by the head of the town's construction office, Anton Černe, the building was reconstructed into a children's day-care centre in 1926 (fig. 3). Two low extensions for the furnace room and an office were built on the sides of the building; the large windows of the greenhouses, which were used as girls' and boys' classrooms respectively, were shut down. Instead, small windows were inserted. The partition walls in the side rooms were demolished and the rooms reconstructed into a kitchen and a workshop.
Between 1928 and 1931 the building was expanded based on the plans by Maks Czeike (1879-1945). The expansion consisted of building another floor above the first level (fig. 4), an extension with a two-flight staircase (figs. 5, 6, 7, 8) and a new Classicist entrance (fig. 7) to Mladinska ulica on the northern side of the main axis. Czeike discreetly adjusted the newly built parts of the Mladinski dom, as the building was named from then on, to the existing building by repeating the ground floor windows on the first floor and concluding the floor above the loggia with a temple-like pediment with which he preserved its Classicist character (fig. 9).
After the war (1951), the Branik sports club became the manager of the building. They redecorated the interior in accordance with their needs; a restaurant with a dance floor was on the ground floor and the rooms of the club on the first floor. Based on the plans by Milan Černigoj (1912-1978), the ground floor was reconstructed into a catering school in 1958. When the school moved out in 1962, a restaurant was reopened in the villa. The building currently houses the seat of the administrative offices of the Branik sports club.
Helena Seražin
(6 August 2014)
