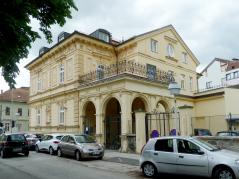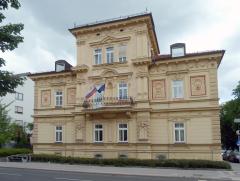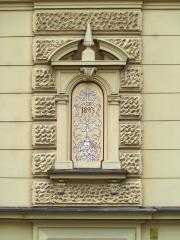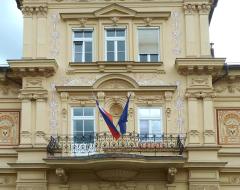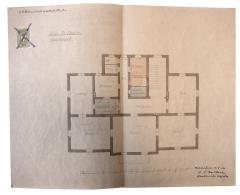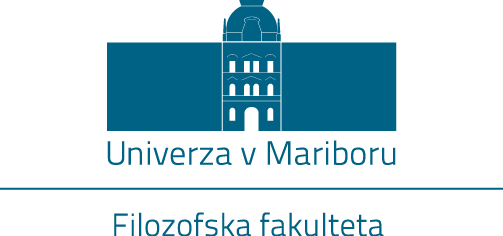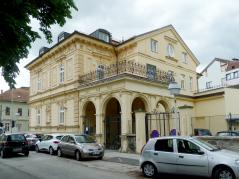
Name: Villa Škapin
Address: Trubarjeva ulica 11
Architect: unknown architect, Adolf Baltzer
Time of construction: around 1893, 1926
The single-storey Neo-Renaissance villa designed around 1893 following a ready-made plan stands on the edge of the Town Park, on the corner of Trubarjeva (formerly Theatergasse) and Mladinska ulica. The stocky building is located on a symmetrically designed ground plan on a small piece of land, which has almost no garden. It is emphasised by an arcaded entrance hut (fig. 1) on the northern side and the main façade with the central three-bay avant-corps that stretches over the southern side of the building (fig. 2). The building is not homogenous; it is rather a very loose unit of individual building parts. With its rich façade decoration, it forms a part of the group of Historicist villas of the last decade of the 19th century, when architecture renounced horizontality at the expense of ornaments that cover the walls. This ornamentation can be seen in the shape of the windows, surrounded by aedicules, niches and blind window frames, pilasters with capitals shaped in Renaissance style, festoons and swags made of stucco and painted ornaments. Among the latter is the inscription '1893' (fig. 4), which is hidden in the ground floor aedicule on the eastern façade. Half-lying female figures, painted above the "serliana" on the first floor, represent two personifications, which hold in their hands a cornucopia, a symbol of wealth and welfare, an olive branch and a trumpet (fig. 4). The task of the latter is to spread the glory of its owner's good deeds. Unfortunately, the personifications do not reveal the commissioner and the first owner of the building. Supposedly, the façade is reminiscent of the main façade of the Maribor theatre, which was built in 1864 after the plans by Graz architect Johann Schöbl (1823-1870).
The villa's interior, which has a string of representational rooms and a main salon that opens into a console balcony with a forged fence on the first floor, was somewhat redesigned in 1926. Maribor construction engineer Adolf Baltzer provided the plans to modernize the villa for the new owner, Maribor lawyer Karel Škapin (1877-1953). The plans entailed a modern kitchen and a bathroom (fig. 5).
After the Second World War, the building was nationalized and remodelled into apartments. However, because of a lack of maintenance, it was empty and almost demolished in 1990. It was successfully renovated in 1998 and a department of the Ministry of Economic Development and Technology of the Republic of Slovenia took up residence in it.
Helena Seražin
(6 August 2014)
