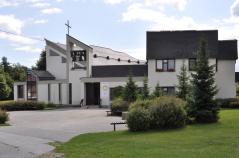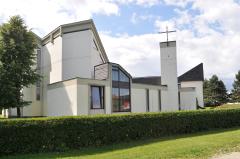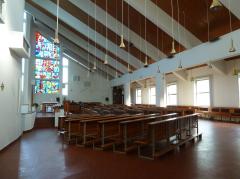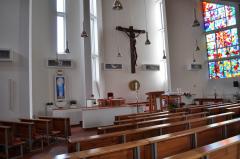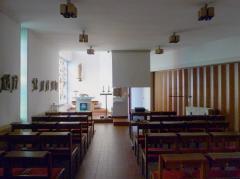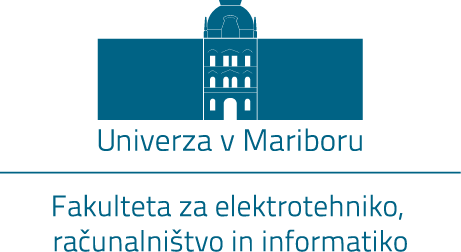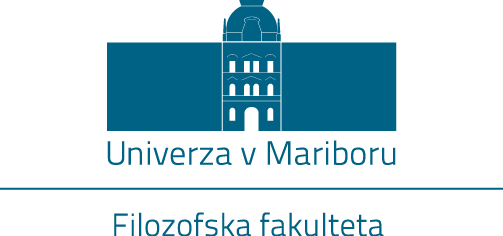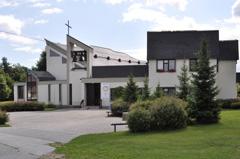
THE PARISH CHURCH OF STS. CYRIL AND METHODIUS
Location: Vrablova ulica 21, Tezno
Architect: Ciril Zazula
Time of origin: 1970–1971
After World War II, owing to an increased number of residents on the right riverbank of Maribor, the need for establishing new parishes in this part of town was rising. Consequently, parishes in Brezje, at Corpus Christi and in Radvanje were established, and in 1965, the parish church of Sts. Cyril and Methodius in Tezno. Since the latter did not have the necessary place of worship or a parson's house, the Ordinary's Office of the Diocese of Maribor employed architect Ciril Zazula to prepare plans for a new church and the parson's house. Owing to initial difficulties with documentation, the construction of both did not begin before 4 June 1970, while the church was consecrated as early as 24 October 1971.
The church of Sts. Cyril and Methodius and the parson's house connected to it are located on a piece of land between Jerovškova, Vrablova and Valesova ulica in Tezno, in the immediate vicinity of the Stražun forest. The ground plan of the church is rectangular, while the parson's house on the south side is shaped in the form of the letter L. Thus, there is a half-open inner courtyard between them. Since the buildings are closely connected to each other, they have to be discussed as a single complex. Both constructions are made of reinforced concrete; the walls of the church are made of concrete, and the rest is made of bricks.
The church is irregularly oriented towards the north, where the high altar is placed next to the longer northern side of the church. In the west, the main façade is divided by windows of different dimensions, which are surrounded by profiled frames of exposed concrete or are not profiled, and the main entrance, which leads into the church vestibule. The façade is additionally diversified with the roof with various inclinations and the differences in height of the gabarits of individual volumes (the horizontal line of the ground floor is intersected by the vertical of the bell tower with three bells and a simple cross as the top, and a cubic volume of the parson's house on the right side). On the south side of the church, the sloping roof with snow guards steeply rises from the south to the north and has wide concrete, partly decorative gutters on the edges. The walls are perforated with large rectangular windows. The south wall of the single storey parson's house, which blocks the view towards the inner courtyard, is divided by a series of windows of various dimensions on the ground floor and the first floor. The whole is covered by a high mansard roof; a separated entrance into the building is emphasised by a projecting roof. The cubic volumes that stand out heavily from the building mass diversify the eastern and northern sides of the church. In contrast to the north, more closed façade, the eastern one is transparent.
It is possible to access the church through the vestibule. From here, the entrance to the chapel, which is intended for weekly church service, is on the left, while the entrance to the parson's house is on the right. The church has a central design. The altar is placed on a slightly elevated podium on the north side of the church, while the baptistery stands on its left side. The floors gradually descend towards the congregation table. The stalls and the organ loft are arranged in a semi-circle around it. If necessary, the chapel in the west with its sliding roof panel can be connected to the church. The sacristy, which is also located in the west, is functionally connected to the chapel and the church. The basement of the parson's house is intended for service areas; on the ground floor next to the hallway are the parish office, two rooms for catechesis, a library and toilets; on the floor are the apartment for the priest and two studio apartments for possible co-workers. The surroundings of the church and the parson's house were designed by landscaper Niko Stare.
Several artists participated in the furnishing of the church. Painter Stane Kregar prepared a plan for the stained glass in the church with symbols of evangelists and the images of brothers Cyril and Methodius (on the eastern side) and the stained glass in the chapel (on the western side). They were made by the Staklo company in Zagreb. Sculptor France Gorše made a statue of Sts. Cyril and Methodius, which is placed on the bed in the vestibule, the crucifix in the church, which at first hung from the ceiling and was moved forward among the worshippers, the statue of Mary and the Stations of the Cross made of terracotta, which decorate the altar and the western wall of the chapel. Paintings by Lojze Čemažer (Mary with Jesus, the Road to Emmaus Appearance, the symbols of Eucharist and the image of the Blessed Martin Slomšek), which are placed along the northern church wall and the tabernacle of the high altar, the work of architect Janja Pinter, are newer. The church interior is also enriched by interesting hanging lamps.
Owing to the deterioration of the church exterior made of exposed concrete, the usage of which was very common at the time the church was built, the church façade was entirely renovated between 2004 and 2005. Thus, the appearance of its exterior was changed since the exposed concrete was covered with plaster.
The provisions of the Second Vatican Council (1962–1965) brought about changes in liturgy and the perception of liturgical space. Among the most important ones are the placement of the congregation table among the worshippers, in the centre of the church, the reduction of church furnishings, and the joining of the parson's house and the church into a single complex. Thus, the church of Sts. Cyril and Methodius is a quality example of post-Vatican II architecture in Slovenia and represents one of the most comprehensive creations of Ciril Zazula in Styria.
Alenka Di Battista
(2. april 2020)
