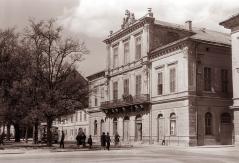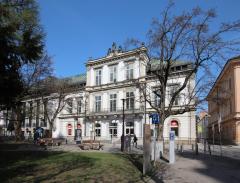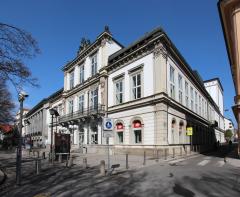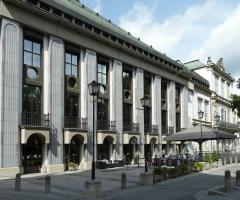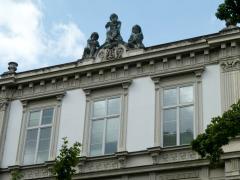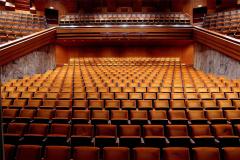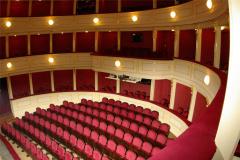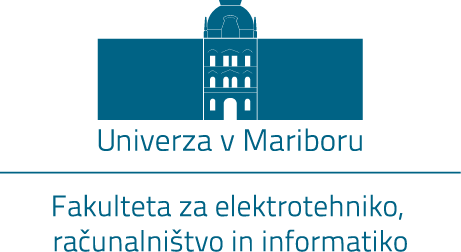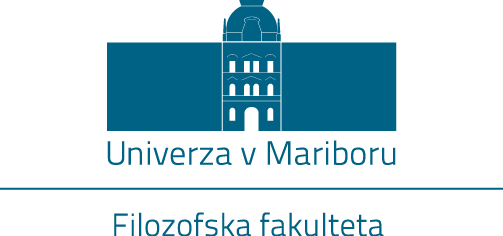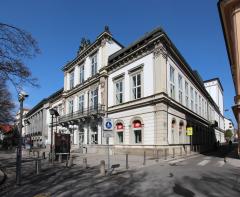
THE THEATRE
Location: Slomškov trg (Slomšek Square) 17
Architect: Adam Wiesinger, Franz Gustav Lahn; Johann Schöbl; Branko Kocmut, Peter Kocmut, Branko Kraševac, Iztok Vodušek, Mirko Zdovc
Time of construction: 1848-1851, 1864-1865, 1979-1994
In 1785, an amateur theatre company founded the first permanent theatre in Maribor, in Lantieri's house on Vetrinjska ulica 30. Even though the Count of Brandis gave the company the use of the hall in Maribor Castle, in 1896, the theatre had to move to the secularized church of the Holy Spirit (in the place of the present day Maribor Post Office), while a dressing room was set up in the neighbouring town's almshouse. In 1847, the land or a large garden between present day Slovenska and Gledališka ulica was bought for a new permanent theatre building. On 24 April 1848, the foundation stone was set, while on 24 January 1852, the new theatre opened with its first show. The plans were made by railway engineers Franz Gustav Lahn (born in 1817) and Adam Wiesinger. The construction, which cost 50.000 guldens, was led by master builder Johann Nusshold. Between 1864 and 1865, a representative single-storey building of the casino with a high hall on the floor was built on the front side of the theatre. Both buildings obtained a new main façade, facing Slomškov trg, which was designed by Johann Schöbl (1823-1870), an architect from Graz, as well as the building itself. The construction, which cost 95.000 guldens, was led by master builder Skala. Between 1900 and 1907, the interior of the theatre hall was renovated after the plans by Maribor architect Adolf Baltzer. The neighbouring building on Slovenska ulica 27 was bought at the beginning of the century; a large storage area was arranged in its courtyard. In 1919, the Slovenes took over the building, in which only shows in German were performed until the end of the First World War, and placed a permanent professional Slovene repertoire theatre in it. Between 1962 and 1968, the theatre hall was renovated and the stage tower was built on, while between 1979 and 2003, the old theatre building with the casino was thoroughly renovated after the plans by architect Branko Kocmut (1921-2006) and his colleagues, and a large building with a new theatre hall on the west side was constructed. The building was in possession of the founders of the town's theatre from 1848; in 1920, its owner became the Municipality of Maribor.
Engineer Lahn, who came from Liberec in the Czech Republic, married in Maribor in 1847, but lived in the town for at least a year. He designed a simple, utilitarian building for the theatre, comprised of a high stage part and the visitor's hall with loggias at the sides; the façade faced the former Vrtna ulica, today Gledališka ulica. The new façade, which was made between 1864 and 1865, was emphasised in the centre with a shallow, higher two-storey projection, decorated with a balcony on the floor. The latter stretches over three bays and is flanked by two caryatids, which support two monumental consoles. On the floor above, two profiled pilasters of the Corinthian order rise from the consoles. The upper part of the façade is concluded by a cornice and a group of puttos playing music at the top. The façade is also richly adorned with rustication, stringcourses and console window gables, as well as by decorative fields with flower patterns and meanders.
The last construction works were done in several phases, beginning in 1975. The construction of the new hall with a large stage began west from the complex of the old theatre in the fall of 1986. On the ground floor, the hall was connected to the old wide hallway or the foyer between the building of the original theatre and the casino. The façade, which faces Slomškov trg (Slomšek Square), has seven bays; on the ground floor there are semi-circular glass doors or windows with arcaded baldachins, which support small balconies with forged fences on the second floor. The balconies surround the tall, two-light windows with circular decoration in the middle. The renovation at the beginning of the 20th century gave the theatre hall a representative Neo-Baroque appearance, which is still well preserved, while the new Great Hall, which was built and prepared for use in 1993 and lies in the modern new part of the building, represents the central area of the expanded complex of the Slovene National Theatre Maribor.
Some of the elements of the Maribor theatre façade are reminiscent of the main façade of Auersperg Palace on Elisabethstraße 5 in Graz, which was built it 1864, also after the plans by architect Schöbl.
Renata Komić Marn
(23 September 2014)
