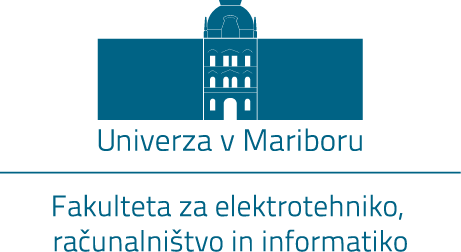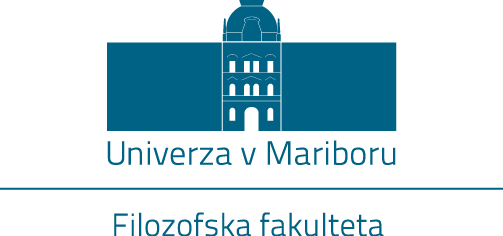Name: The Chapel of the Sacred Heart of Jesus
Address: Ljubljanska ulica 13
Author: Franz Derwuschek, Maks Czeike, Jože Plečnik, Danilo Fürst
Time of construction: 1898, 1932
In 1898, the multi-storeyed building was built on the former Levstikova ulica 29 in the Magdalena District by Maribor's First Construction Company (I. Marburger Bau-Genossenschaft). The two-storeyed building with a high ground floor and a simple Neo-Baroque façade, which stood next to the Southern railway, was built in one year by Maribor's master builder Franz Derwuschek's construction company. There were 12 one-bedroom rental apartments with a kitchen and storage with four apartments on each floor and a laundry room in a smaller extension.
Most probably, the building came into the hands of Maribor merchant Ludvik Šef, who had a paper mill in the town on the then Prešernova ulica, after World War I. In 1923, he first asked for permission to build a fence in the garden of the then rental building along Masarykova and Jadranska ulica (present-day Ljubljanska ulica) with a new fence with stone supporters and a corner chapel (the plans for both were prepared by architect Max Czeike). He then decided to ask the town council for permission to rebuild the house with the extension, where he planned to arrange new business premises and rebuild the basement into a paper storage. He again commissioned Max Czeike to prepare the plans. Beside the extension with a terrace, Czeike added plans for a potential rearrangement of the building from a multi-storeyed building into a single storey house. At the time of financial crisis, these plans were not realized, probably owing to the owner's financial problems, since as early as 1927, Maribor's Spodnještajerska posojilnica (Lower Styria Loan Company) was listed alongside smaller reconstruction works on the building as its new owner.
When Jesuits returned to Maribor in 1932, they did not settle in the former Jesuit monastery on Glavni trg (Main Square), from where they moved out in 1773 when the order was dissolved. Thanks to the manager of Maribor's Spodnještajerska posojilnica (Lower Styria Loan Company) and St. Cyril's Printing House, Msgr. Anton Jerovšek (1874-1932), they were allowed to settle in the rental house on Levstikova ulica. Jerovšek supposedly gifted the building to the monastery out of vows. Under the leadership of father Franc Tomc, the Jesuits transformed the house into the monastery or the Home of the Most Sacred Heart of Jesus, and on the ground floor of the building set up the chapel of the Sacred Heart, which was consecrated on 30 October 1932, only a day before the death of the founder Jerovšek.
In literature, the authorship of the plans for the chapel is attributed to architect Jože Plečnik, while the plans for a wholesome arrangement of the monastery complex with a new church, which were prepared by Max Czeike in 1932 and Plečnik's student Danilo Fürst from Maribor in 1934, remained only on paper. The partitions of the apartments on the ground floor were demolished, an extension with a square presbytery was added on the east end, and on the west end, turned towards the street, the nave was elongated and a vestibule with a covered staircase was added after the plans for the chapel from 1932. Simultaneously with the chapel, Plečnik supposedly added to the building an extension with a smaller chapel in the garden for the Home for Private Spiritual Exercises and built above the entrance to the house a projecting roof and hung a bell in the attic window.
He also arranged a common grave for the Jesuits in the cemetery in Pobrežje. After moving in, the Jesuits established two congregations in the Home for high school students and the women, who had an important role in rescuing the chapel during World War II. After the German forces occupied Maribor, the Jesuits were imprisoned on 19 April 1941, and the building came into the hands of the Hitlerjugend organization, which set up a hall in the chapel. The congregation women rescued the chapel's equipment in time and transferred it to the Maribor bishopric, so that it could be put back into the chapel during the post-war renovation of the building. During the wartime allied bombardment of the nearby railway, a bomb fell on the monastery garden and destroyed the building for spiritual exercises and in part also severely damaged the main building, the façade of which has been completely stripped after the post-war renovation led by structural technician Jože Požauko.
A short covered staircase with two arcade-like sidewalls lead into the chapel, and on the left side of the entrance, there is also a covered entrance into the monastery building with a column that is characteristic of Plečnik. Above the entrance on the west wall, there is an engraved inscription IHS, and above it, a small canopy bell juts out of the wall.
The wooden entrance door with round windows with a cross and a handle uniquely designed by Plečnik lead into a smaller vestibule, lighted by a pair of round windows. From there swinging glass doors lead into a low, almost tunnel like elongated area, the walls of which are completely covered with wood that was donated by Friar Ferdinand Kobi from Borovnica. Plečnik's style can be recognized especially in the interior design of the chapel; most likely father Tomc turned to the architect because they had previously collaborated on the Home of Spiritual Exercises, the church of St. Josef and the Bežigrad Stadium in Ljubljana. The inner entrance into the church is surrounded by two angular confessionals, which obtained wooden doors instead of curtains only after the war. The spatial axis that separates the stalls on the right side of the nave from the passage on the left side, are emphasised by a holy water font made of black stone. The northern wall in the naval part of the chapel is decorated with the Stations of the Cross designed in the form of a minimized colonnade with images of the stations, supposedly painted by painter G. Fugel, placed between pairs of columns.
On the left side, right before the entrance into the sacristy, is a side chapel with the altar of Madonna della Strada. A copy after the fresco of the Virgin Mary with Child (second half of the 13th century or the first half of the 14th century) from the former Roman church Madonna della Strada is attached to the wooden screen, in front of which stands an altar table, which today has four wooden legs instead of one stone leg. In the 16th century, the Jesuits set up their own church Il Gesù in the place of the Madonna della Strada church and transferred the fragments of the fresco with Mary's image to the altar in one of the chapels in the new church. The image of Maria della Strada is known for the fact that the founder of the order, St. Ignatius of Loyola (1491-1556), often prayed in front of it. A wooden kneeler with the image of St. Josef is leaning on the northern wall of the side chapel, while stalls are lined up along the western part of the chapel.
After 1965, the communion table right in front of the presbytery was removed, while the Ionic columns, which supported the table, were used for a new congregation table and an Ambon. Two wooden and two stone legs support the High Altar, which was transferred to the back wall of the presbytery. On the table is a box like tabernacle with a brass cross and behind it rises a cross (a type of croce dipinta) with a painted bust of the dying Christ. On the cross is an inscription: APERTVS EST COR EIVS (Open is his heart). A round chandelier is hung above the altar, which rises above it instead of a ciborium, while the presbytery's clerestory, perforated with round openings as a kind of a dome transmits mystical light, in which Christ's image bathes, into the space. Among other original equipment made by Plečnik, only a few pieces of liturgical vessels and candlesticks are preserved, while the ceiling lights are new.
Helena Seražin
(6th August 2020)





