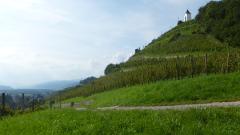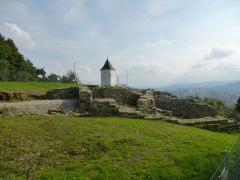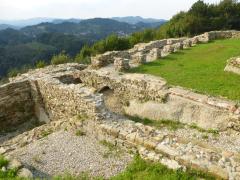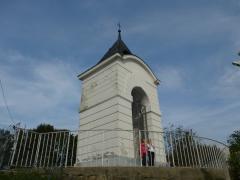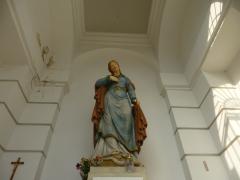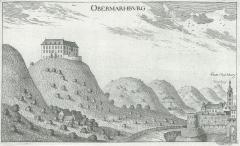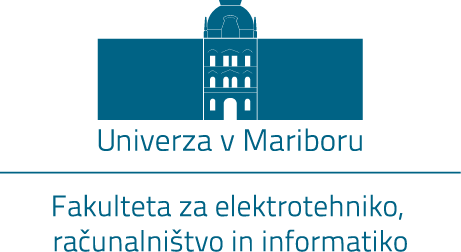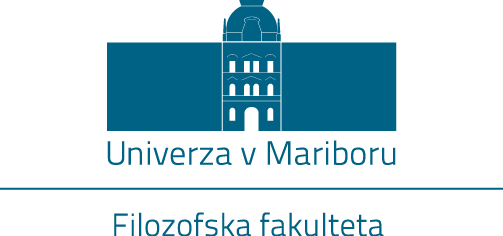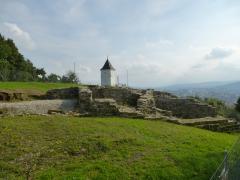
PIRAMIDA (PYRAMID HILL)
Location: hill above Maribor
Architect: unknown
Time of construction: beginning of the 12th century (medieval castle), 15-17th century (extensions), 1821 (St. Mary's chapel)
One of the topographically most prominent and historically important symbols of Maribor is the 386 m high Piramida (Pyramid Hill) above the town (also known as the Castle hill, Schlossberg). At the beginning of the 12th century, a castle was built on the hill as the centre of the March of the Drava region (Marchburch, castle on the March); later, the settlement at the foot of the hill 14Maribor 14was named after it.
After the foundation of the Duchy of Carinthia and its marches, the wider Maribor area as part of the German section of the Holy Roman Empire was included in the Drava region March in 970. Maribor was in possession of the provincial princes from the beginning. Its origins and development near an important passage over the Drava River are directly connected to the castle on Piramida, which was commissioned by Bernhard von Spanheim before 1106. The latter transferred the seat of the county, which was managed by the March princes from Hompoš (Pohorski dvor), to the castle on Piramida. Even though the castle was the seat of the largest estate of that time in the territory of present day northeastern Slovenia, which stretched from Radgona to Boč, it lost its administrative function as early as 1147, when Ottokar III von Traungau inherited the property. On the other hand, the colonial settlement at its foot gained importance, since Maribor obtained market town privileges even before 1209 and town privileges before 1254. When the Babenberg family divided Maribor into a smaller Upper and larger Lower estate, the administration of the latter was moved to the administrative mansion in the town around 1200, and then to the present day town castle. The castle on Piramida was under the administration of the Ministeriales of the provincial princes; until 1376, under the Lords of Maribor. After that, the ownership of the castle changed frequently. In 1434, during the time of the Svibenski and Wallsee families, the castle was thoroughly repaired. In 1528, when it was under the administration of the Grabenski family, the castle was struck by lightning and burned down. The families Zwickl, Stadler and Welzer are mentioned among the owners of the castle in the 16th century. Between 1605 and 1611 the castle was occupied by a military crew, who ravaged it so badly that after buying it, Gal Racknitz had to renovate it. After the Racknitz family, the owners of the castle were the families Herberstein, Stübich, and then Khissl. In 1727, the Counts of Brandis inherited the castle after the Khissl family. They abandoned the place and demolished it in 1784, using its building materials for the construction of other buildings (among other things for the Betnava Mansion).
The castle on Piramida retained its original grandiose design, which was also confirmed by archaeological excavations between 1986 and 1989, as well as between 2010 and 2011, and are partly presented in situ. Its Early Roman structure from the beginning of the 12th century was placed on a marl base on the castle hill. In the front, the castle was strategically protected by a steep slope, while on the most accessible northern side, it was probably protected by an outer bailey (propugnaculum) with an inner moat. The castle nucleus was circumferential with a courtyard and a well in the middle. When the castle was built, its funnel shape covered the whole plateau at the top of the domed hill; modest posterior construction works were also restricted by it. The construction of the castle's Romanesque nucleus was probably improved in Gothic times; this lasted until 1528, when the castle burned down. The castle was designed as a thickset, two-storey building most likely with two wings, as can be seen in the castle's depictions from the 17th and the beginning of the 18th century, only after the Late Renaissance renovations from around 1571 and 1612. In 1784, a stone pyramid was built on the castle hill, which is still named after it as a small reminder of the demolished castle. In 1821, the Counts of Brandis commissioned the present Classicist chapel of St. Mary with a square plan and a pyramid roof. The chapel stores a stone sculpture of the Immaculate, which faces the town. From here, the view opens towards the Dravsko polje plain in the south and southeast, and towards the Koroška region and the Drava valley in the northwest.
Gorazd Bence
(23 September 2014)
