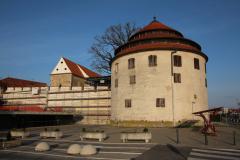
The Harbour Tower (also known as the Judicial Tower)
Location: Pristan 10, Vojašniški trg (Barracks Square) (former southwestern part of the town wall)
Architect: unknown
Time of construction: designed at the beginning of the 14th century (1310); rebuilt in the 16th and the second quarter of the 19th century
The Harbour Tower or the Judicial Tower, as it is frequently called, is the oldest preserved part of the southwestern town wall.
The citizens of Maribor began building the town wall soon after obtaining town privileges (Maribor was first attested as a town in 1254). Between 1255 and 1275, a four-edged town wall was built around the city, the sides of which were approximately 500 meters long. The town wall, which delineated the area between the Drava River and today's Strossmayerjeva ulica, Gregorčičeva ulica and Ulica škofa Maksimilijana Držečnika streets, severed the old traffic routes and encouraged the emergence of a new traffic regime with a newly designed street layout in the eastern part of the town centre. At the end of the 18th century, the town wall was demolished because of the expansion of the city; however, its remains, together with the four defence towers, are still preserved today.
The town wall, which was approximately 8-10 metres high and 1 metre wide, was divided at the top with battlements and merlons. A covered wooden connecting corridor ran along it on the inside. In the 13th century, the town wall did not yet have defence towers. The first ones were built on both of the western corners and on the northwestern corner during the wall's reconstruction at the beginning of the 14th century. In 1310, the predecessor of the round bastion was built on the southwestern corner, known as the Harbour or the Judicial Tower. Another one was built on the northwestern corner, and, most likely, on the northeastern corner where the castle bastion was located. The initial towers were angular and probably designed similarly to the Roman bergfrieds. At around the same time, they also built the angular towers above the four town gates (Dravska, Pristaniška, Koroška and Graška vrata) and fortified the western side of the wall with two semi-circular towers.
The Harbour Tower is situated in the place of the old southwestern defence tower, which was built in 1310. The latter was converted into a Renaissance bastion in 1532. Despite later reconstructions, it is still preserved today. The bastion has a round ground plan and is truncated at the back. Its exterior is divided into four storeys, and its interior into three. It is covered with a conical roof with two rows of airshafts. In the first half of the 19th century, this roof replaced the destroyed one from the 16th century. A stone portal with a depressed semi-circular arch and an edge carved in the shape of a buckwheat grain, built during the renovations in the 16th century, leads from the monastery terrace into the tower. The oval arch is the only preserved part of the old entrance of the 19th century portal on the riverside. The upper two storeys of the exterior are divided by rectangular windows and a simple cornice. The top of a Roman tombstone depicting lions, the portrait of a man and wife, and three-foil tracery, supposedly from the Minorite church in the vicinity, are built into the cornice. The interior between the ground floor and the first storey has a groined vault. The Harbour Tower was originally lower (it reached the top of the windows on the second floor or to the level of the wall) and was covered with a steep conical roof that was destroyed in the 17th century. The renovated part of the town wall leant on the tower. In 1554, Italian architects working under Domenico dell'Allio protected the tower and the near river port by constructing a waterside bastion called Benetke (Venice), which was destroyed in 1967, when the hydroelectric power plant was built. They connected the bastion and the tower with the town wall, through which one of the Vodna vrata (Water gates) ran (demolished in 1846).
In 1937, just a few years after it was reconstructed into a warehouse, the Harbour Tower burnt down. It was rebuilt in 1958. Since there was not enough information about its older appearance, the renovation was based on an image from the 19th century. Today, the tower, which comes alive especially during the annual summer festival, is used as a venue for musical concerts.
Tina Košak
(25 September 2014)








