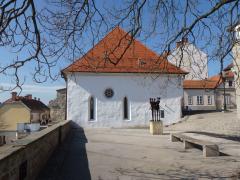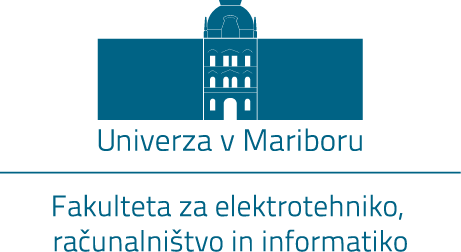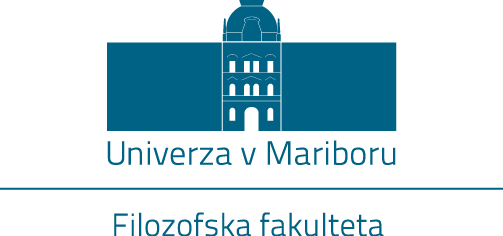
SYNAGOGUE
Location: Židovska ulica 4, 4b
Architect: unknown; Ignac Pregl (boiler room extension), Andreas Tschernitschek (renovation of working and residential areas)
Time of construction: 13th century (Romanesque phase), before 1400 (first Gothic phase), the middle of the 15th century (second Gothic phase), the beginning of the 16th century (reconstruction into a church), 1659 (bell tower and façade), 1811-1877 (gradual reconstruction), 1992-1999 (restoration and reconstruction)
In Maribor, the Jews settled on the southeastern side, next to the town wall, where they developed a strong Jewish community. At that time, their property covered one fifth of the enclosed town. Even though the synagogue is first mentioned in documents in 1429, its centre supposedly dates back to the second half of the 13th century. The first written documents that mention the Jews in Maribor are dated between 1274 and 1296, even though they supposedly settled there before that. On 18 March 1496, pressured by the Estates, Emperor Maximilian I issued an order under which the Jews from Styria had to leave before 6 January 1497. Maribor citizens Bernardin and Barbara Druckher bought the building a few days before that and reconstructed it into a Catholic Church of All Saints; in 1501 they also established benefice there. From the middle of the 16th century onwards, there was no regular benefice in the church. In 1592, the church had three beautiful altars; however, the citizens moved the bells from the turret on the roof to the Rotovž Tower. In 1621, it had three altars and a fourth one in the damp sacristy, worn out entrance stairs and an unkempt surrounding area with the benefice apartment above. In 1657, it was well taken care of; however, it only had one service per year. The bell tower and the Early Baroque façade were built in 1659. In 1703, it had four altars, but was otherwise poorly equipped, with no decorations, organ loft or organs; the damp sacristy and the church were halfway under the ground. In 1764 and 1773, the firmly-built church had four altars, one of which was in the sacristy. The latter was damp because it was positioned so low. Consequently, the valuable paraments were stored in the upper storage. The benefice chaplain resided in the area of the church, and the bell tower had two bells.
When the synagogue was reconstructed into a church, a two-pole entrance foyer with a chaplaincy above it was added to the building on the western side. The latter was rebuilt between 1730 and 1740. The ground floor of the former rabbinate was turned into a sacristy with an altar and the floor into sacristy storage. Execration followed in 1785; until 1811 the building was used as a military warehouse, after that it passed into the hands of townspeople, first to the Sturz family, and from 1822 onwards, to the Altmann family. The bell tower was removed after 1798. In 1822, Franziska, married Delago, inherited the former sanctuary after Rudolf Altmann. She commissioned the construction of a boiler room, which was added to the building that housed a cotton wool workshop. The construction permit was issued in October 1861; the plans were made by master builder Ignac Pregl and approved by the district engineer Ziestler. In accordance with the changed purpose of the building, the interior was gradually reconstructed between 1811 and 1877, and from the northern side, filled up to the upper floor; because the outside terrain was raised, the lower floor was converted into a basement and the upper one into a ground floor apartment. With that, the Gothic vault, which Gustav Rudolf Puff mentioned as still existing in his monograph about Maribor that was published before the middle of the 19th century, was destroyed. Puff stated that the father of merchant Anton Altmann rebuilt the former church into a basement and storage, which had a rib vault with keystones. He also saw traces of four pointed windows, two rectangular ones and one shaped like a flower. He also mentioned a keystone with a grape above the portal entrance that led from the menagerie into the basement under the apartment of the benefice. A cap vault, which divided the synagogue into two storeys, was also realized in the western and northern extensions, as well as on the upper levels of both. In 1877, brush maker Karel and Karolina Ludwig became the owners of the building. In the same year, Karel renovated the workshop and residential areas and the courtyard driveway after the plans by building master Andreas Tschernitschek. In 1883, the building passed into the hands of Karolina and in 1892, into the hands of Karel's namesake son, who modernized the brush making plant in one of the workshops with a steam engine in 1893. In 1895, the Savings Bank (Gemeinde Sparkasse) became the owner of the building. Afterwards, the Municipality of Maribor bought the land, and in 1922, Hugo Schell submitted an application for the purchase of the house on Židovska ulica 4 among other things. The town administration did not object to the sale. In the 1980s, an exhibition place was set up in the lower rooms; because of the groundwater and unmanaged sewage system, it was flooded numerous times. A renovation followed in 1992 and in 1999, the renovation and the reconstruction works were concluded and with that, the appearance of the former synagogue from the middle of the 15th century was restored.
During a large renovation in the last decade of the previous century, a large number of spolia was found in various places in the synagogue and in the remains of the staircase that connected both levels; among these spolia were fragments of ribs, keystones and consoles. Based on the number of keystones that were found, we suppose that there were two Gothic vaults; the first one from the time of the synagogue and the second one from the time of the church. The keystone with a grape stands out; with its almost square extensions of ribs it belongs to an older, but still Gothic phase. The latter is confirmed by the remnants of the lower part of some portal, its profile dating back before 1400. The original place of this portal is unknown. Thus, four construction phases can be seen in the building: the Romanesque phase is considered the oldest, even though direct traces of the synagogue from the second half of the 13th century have not yet been found; an archaeological report mentions only remnants of the walls in the substructure with characteristics of the Romanesque period. Two Romanesque windows are listed as direct proof of the construction in the Romanesque period; both windows are preserved in the eastern wall of the adjacent western building (Židovska ulica 4a) and open into the former synagogue's foyer; one window is entirely preserved, the other one fragmentally. The second phase is proved by the mentioned spolia from the late 14th century. The third construction phase is documented by numerous construction elements from the middle of the 15th century, such as ribs, keystones, fragments of window openings, two partially preserved Late Gothic portals etc., which have enabled the present reconstruction. The fourth construction phase dates back to the time when the synagogue was rebuilt into the Church of All Saints. A donor window from the 16th century in the north façade belongs to that period; the name of the married Druckher couple is written on its segmental stone arch. Supposedly, the vault, which was mentioned by Puff and from which, allegedly, some of the found keystones originate, is also from that phase. The previously mentioned reconstructions followed in the 19th century.
The oldest part of the synagogue, which was placed on the town wall and was primarily an independent facility, is a former ritual area. Today, it is reconstructed to its appearance from the middle of the 15th century. The foyer on the western side of the synagogue was primarily open, however, with time, outer walls were built on the western side of the chapel. The area north of the synagogue, which was presumably always secular, is the youngest. A two-storey construction with cap vaults from the 19th century is preserved in this room.
On the southern side, the synagogue's Gothic exterior is divided by three buttresses that are staggered five times, which then convert to lesenes. The latter support a cornice with a rectangular profile. The buttresses accentuate the two-bay vaulted interior. Between the buttresses there are two narrow, high window openings, slightly pointed at the top, which correspond to the two vault bays. The eastern façade is divided by two reconstructed high and narrow windows with three-foil pointed windows. In the middle, above them, is a circular window with a smooth stone frame and a rosette, reconstructed based on a preserved fragment. The northern façade is articulated by several window openings, among which the presented window from the time of the Church of All Saints stands out. The left side of the façade corresponds to the youngest part of the building and has three rectangular windows; the right side of the façade and its Renaissance window is part of the synagogue's foyer. New stairs lead to the re-opened and partly reconstructed entrance; the portal is situated more than two meters above the synagogue, which points to the formerly different levels of the rooms. Next to the entrance in the western part of the northern façade, traces of the former porch in front of the portal (remnants of a column and a console) are still visible. The shed had a one-bay vault. Based on the console fragment, the vault was the same as in the synagogue's foyer. It had two bays and simple, partly preserved consoles with a cylinder-cone section. Because no ribs were found here, this was most likely the groined vault from the church phase. Two partly reconstructed Romanesque windows lie in the foyer's west wall. A slot for a casement or a shutter suggests that they are part of one of the construction phases of the synagogue. A reconstructed Late Gothic portal can be found in the northern wall of the foyer. A wooden staircase set up during the reconstruction connects the different levels of the building complex.
A niche with a segmental arch for storage of the Torah is placed in an axis under the high windows on the interior eastern wall in the former oratory. A large pointed niche with brick built walls without a stone frame is under the windows in the lower part of the southern wall.
In its northern part, the west wall leans on the adjacent room, in the southern part of the upper band is a reconstructed Gothic pointed window, formally slightly younger than the rest of the windows of the former sanctuary. A reconstructed pointed entrance portal with a rod profile from the middle or the second half of the 15th century is in the lower part. Three stone stairs led to the portal and three stairs to the level of the adjacent room. Remnants of four consoles were found in the north wall, as well as the location of the fifth one; these confirmed the existence of two vault bays and served as an additional basis for the reconstruction. Two younger consoles, which were supposedly part of the church's Late Gothic vault described by Puff, are also preserved. Several remnants of older construction phases are under the pavement; allegedly, some of the walls date back even to the 3rd or 4th century.
The former synagogue was a religious, spiritual and cultural centre of the Jewish community. Beside it was the Talmud school, and a ritual bath near the Drava River. For a time, there was also a cemetery on the eastern side of the synagogue, since traces of burials are preserved there. The building is one of the most important monuments of Jewish cultural heritage in Slovenia, as well as one of the oldest Jewish temples preserved in Central Europe.
Mija Oter Gorenčič
(25 September 2014)









