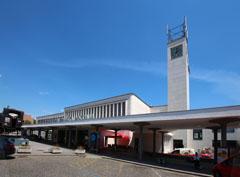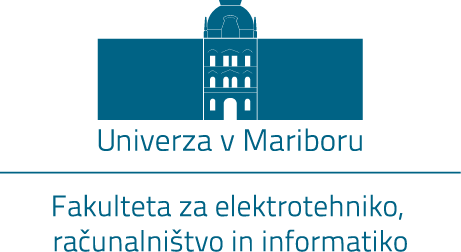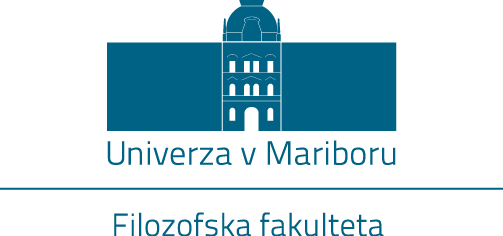
THE RAILWAY STATION
Location: Partizanska cesta 50
Architect(s): Milan Černigoj and Dušan Černič
Time of construction: 1955-1957
During World War II, the railway station, which was built in 1845 in the Graz suburb (on the road that led to Graz) on the occasion of the construction of the Southern railway between Vienna and Trieste, was completely demolished. As it was necessary to rebuild it as soon as possible after the war, in 1949 architects Milan Černigoj and Dušan Černič, members of the Maribor branch of the Slovenija Projekt, prepared the first design sketches for the new railway building. At the end of 1951, before the beginning of the construction of the new train station, they removed the remainders of the old debris, where the offices, the cashier's desk, the restaurant and other rooms for the passengers were temporarily arranged, and moved them into wooden and built temporary areas north of the station. In 1953 Milan Černigoj prepared the implementation plan, two years after that the building permit was issued, and in 1957 the building was already in use. Between 1956 and 1958, a post office was built in the immediate vicinity (north) of the station, also after the plans by Milan Černigoj.
The railway station is located along Partizanska cesta, Maribor's main traffic road, which runs in the direction north-south, and on the opposite side of Trg Borisa Kidriča (Boris Kidrič Square), a park at the end of Razlagova ulica. A monumental three-storeyed building with a basement is horizontally elongated parallel to the railway line. Owing to uneven terrain, the building is diversified with various heights of individual volumes. The vertical emphasis of the main façade is represented by the clock tower. On its left side is the entrance lobby with a clerestory lighting, while the ground floor projecting roof on mushroom columns is placed in front of it. According to Jelka Pirkovič Kocbek, it is adjusted to a pedestrian's measure and view. The façades are covered with coatings made of white stone and divided by series of rectangular window openings of various dimensions.
The basement is intended for service areas. The central part of the ground floor is a two-storeyed entrance lobby with ticket offices and an underpass leading to the railway platforms. The floor of the entrance lobby is covered with a stone coating made of white and black stone with a central spiral decoration. The lower part of the walls in the lobby and the pillars of the entrance staircase, which leads to Partizanska cesta, is covered with a coating made of light-coloured stone. The upper part of the façade above the staircase entrance is divided by narrow, erect rectangular windows. Found on the ground floor are the train station's restaurant, the waiting room and other service areas. The second floor can be accessed via staircases with elevators (northern and southern) in the central part of the building complex. Offices of the railway employees are arranged on both sides of the longitudinal hallway in the southern sector of the station; the dining hall, the kitchen, the rooms of different societies and a bar are also located there. Additional rooms for the railway employees, the police and the Austrian customs as well as toilet facilities are arranged in the northern wing. On the third floor along the hallway are offices with toilet facilities and two larger schoolrooms in the south.
Between 2006 and 2007 the railway station underwent a partial renovation (renovation of the platform roofs and the roof of the whole complex), while between 2007 and 2009, a complete restoration of the facade, the builders' joinery (doors and windows) and the southern part of the platform projecting roof was carried out. Inappropriate signboards, advertising signs, extensions and unsuitable secondary builders' joinery were removed. Thus, the building's original modernist appearance was entirely restored.
The Maribor railway station is a model example of Slovene post-war modernism. The railway station in Jesenice with a similarly designed façade with coatings made of white stone was also built in that time. It was planned by architect Stanislav Rohrman in 1955. Today, the building is deteriorated and in need of a quality and thorough renovation following the example of the Maribor railway station.
Alenka Di Battista
(2nd April 2020)










